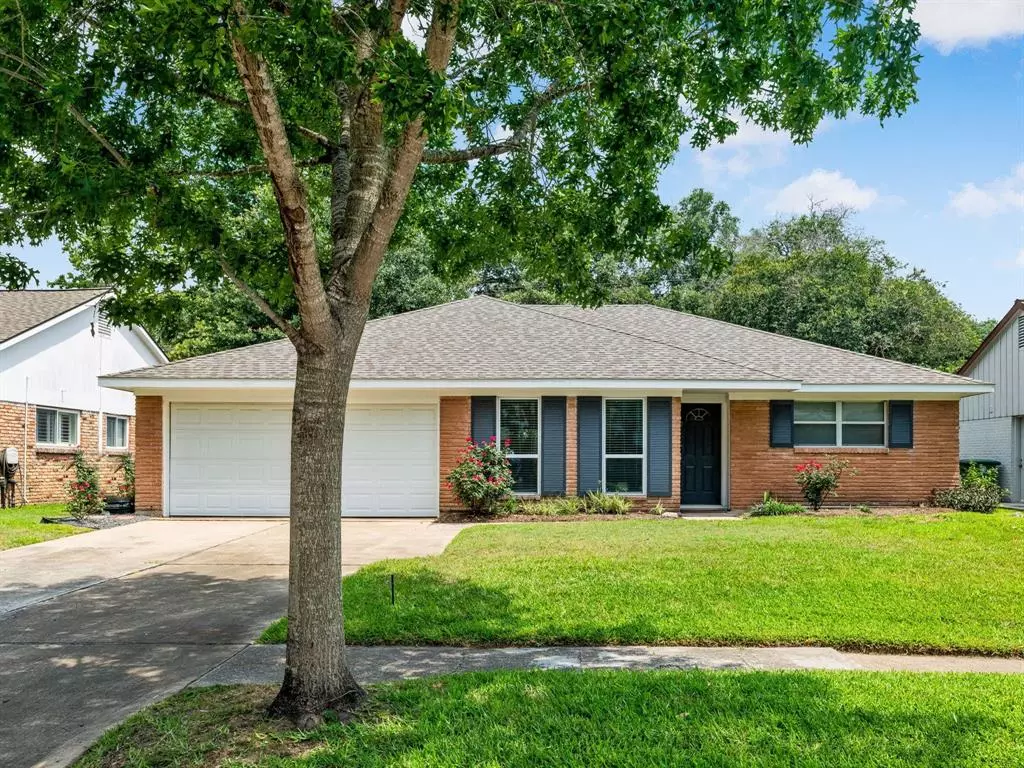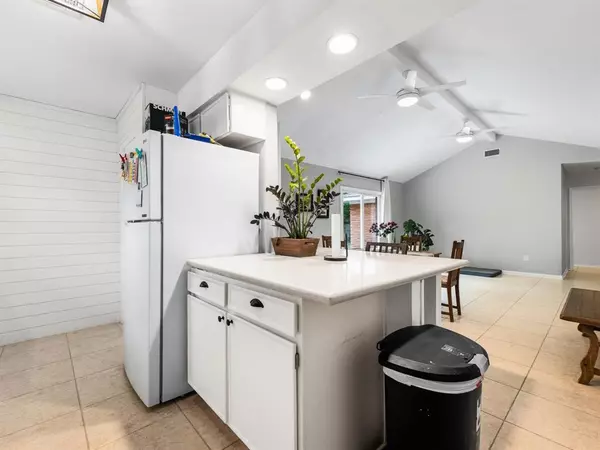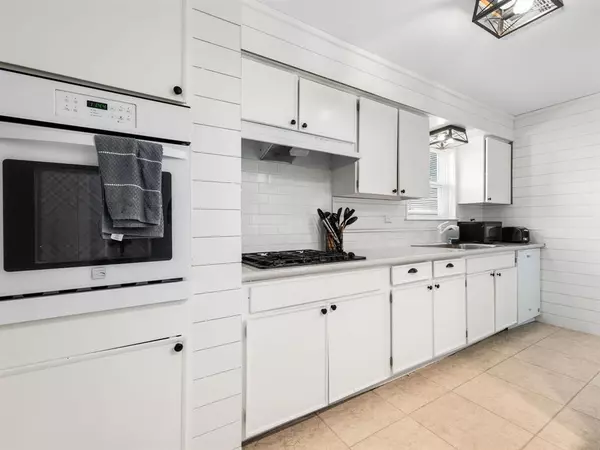$325,000
For more information regarding the value of a property, please contact us for a free consultation.
3 Beds
2 Baths
1,644 SqFt
SOLD DATE : 11/12/2024
Key Details
Property Type Single Family Home
Listing Status Sold
Purchase Type For Sale
Square Footage 1,644 sqft
Price per Sqft $187
Subdivision Westbury
MLS Listing ID 43617100
Sold Date 11/12/24
Style Ranch
Bedrooms 3
Full Baths 2
Year Built 1965
Annual Tax Amount $5,192
Tax Year 2023
Lot Size 7,318 Sqft
Acres 0.168
Property Description
Delightful, updated & meticulously cared-for home situated on an impressive oversize lot w/ 2023 updates, including A/C, roof, water heater, & partial PEX plumbing. Low-maintenance living is key, w/ NO HOA. Inside, the bright & open layout features sleek tile floors & modern light fixtures / fans throughout. The living room invites you to unwind or entertain w/ ease, flowing into a flex space ideal for a desk or reading nook. Discover an expansive den/dining room w/ tall ceilings & built-in cabinets leading into the kitchen. Boasting bar seating, ample cabinet space, & pantry. The spacious owner's suite features its own bath adorned w/ a trendy barn door, while 2 more well-sized bedrooms share a well-appointed full bath. The oversize fenced backyard is ideal for outdoor entertaining, offering plenty of space to add your dream pool, playset, storage shed, & more. Don't miss this fantastic opportunity to obtain the low-maintenance life you desire!
Location
State TX
County Harris
Area Brays Oaks
Rooms
Bedroom Description All Bedrooms Down,Primary Bed - 1st Floor,Walk-In Closet
Other Rooms Breakfast Room, Den, Family Room, Living Area - 1st Floor, Living/Dining Combo
Master Bathroom Primary Bath: Shower Only, Secondary Bath(s): Tub/Shower Combo
Kitchen Breakfast Bar, Pantry
Interior
Heating Central Gas
Cooling Central Electric
Flooring Tile
Exterior
Exterior Feature Back Yard, Patio/Deck
Garage Attached Garage
Garage Spaces 2.0
Garage Description Auto Garage Door Opener, Double-Wide Driveway
Roof Type Composition
Private Pool No
Building
Lot Description Subdivision Lot
Faces South
Story 1
Foundation Slab
Lot Size Range 0 Up To 1/4 Acre
Sewer Public Sewer
Water Public Water
Structure Type Brick
New Construction No
Schools
Elementary Schools Parker Elementary School (Houston)
Middle Schools Meyerland Middle School
High Schools Westbury High School
School District 27 - Houston
Others
Senior Community No
Restrictions Deed Restrictions
Tax ID 088-079-000-0024
Energy Description Ceiling Fans
Acceptable Financing Cash Sale, Conventional, FHA, VA
Tax Rate 2.1148
Disclosures Sellers Disclosure
Listing Terms Cash Sale, Conventional, FHA, VA
Financing Cash Sale,Conventional,FHA,VA
Special Listing Condition Sellers Disclosure
Read Less Info
Want to know what your home might be worth? Contact us for a FREE valuation!

Our team is ready to help you sell your home for the highest possible price ASAP

Bought with Bernstein Realty

"My job is to find and attract mastery-based agents to the office, protect the culture, and make sure everyone is happy! "






