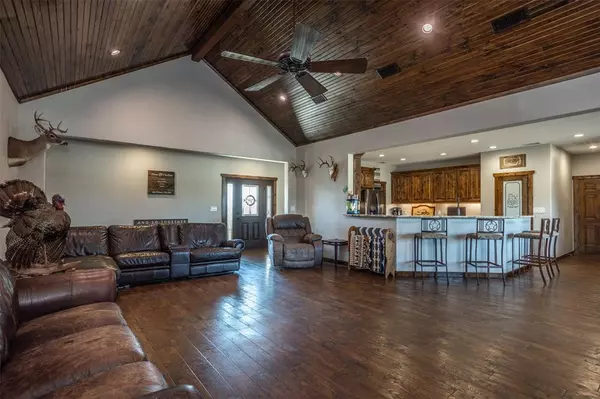$739,500
For more information regarding the value of a property, please contact us for a free consultation.
5 Beds
4 Baths
2,694 SqFt
SOLD DATE : 11/12/2024
Key Details
Property Type Single Family Home
Sub Type Single Family Residence
Listing Status Sold
Purchase Type For Sale
Square Footage 2,694 sqft
Price per Sqft $274
Subdivision Lowe Acres
MLS Listing ID 20700192
Sold Date 11/12/24
Style Traditional
Bedrooms 5
Full Baths 3
Half Baths 1
HOA Y/N None
Year Built 2019
Annual Tax Amount $7,714
Lot Size 5.000 Acres
Acres 5.0
Property Description
A truly amazing opportunity to enjoy peaceful country living on 5.00 acres with all the conveniences of the city plus, an upgraded custom home built in '2019. The property offers 5 bedrooms, 3 full baths,3 bay garage with an air-conditioned half bath. The home has impressive curb appeal, a well-thought-out single-story floor plan that can accommodate a large family! The oversized kitchen has Knotty Alder wood cabinetry, granite countertops, great appliances, a nice island and a walk-in pantry. The family room makes a statement with gorgeous stone fireplace, cathedral ceilings and wood beam accents. The primary bedroom can be your mini escape with a large walk-in closet. The master bathroom has all the luxurious bells & whistles such as jetted tub, separate large shower and double sinks! Sellers have thought of every detail! It's one of a kind! Additionally, space upstairs for a 6th bedroom or storage. The above ground pool and the playset will convey with the property!
Location
State TX
County Cooke
Direction From Gainesville, travel South on I35 to Valley View, Take exit FM 922 East. Go 4 miles to Ritchey Road. Turn South on Ritchey Road Go 1 mile to 945 Ritchey Road. Sign is on the property.
Rooms
Dining Room 1
Interior
Interior Features Cable TV Available, Decorative Lighting, Double Vanity, Eat-in Kitchen, Flat Screen Wiring, High Speed Internet Available, Open Floorplan, Pantry, Vaulted Ceiling(s), Walk-In Closet(s)
Heating Electric, Fireplace(s), Propane
Cooling Ceiling Fan(s), Central Air, Electric, Multi Units
Flooring Luxury Vinyl Plank
Fireplaces Number 1
Fireplaces Type Electric, Gas, Living Room, Propane
Appliance Dishwasher, Electric Cooktop, Electric Oven, Electric Range, Electric Water Heater
Heat Source Electric, Fireplace(s), Propane
Laundry Electric Dryer Hookup, Utility Room, Full Size W/D Area, Washer Hookup
Exterior
Exterior Feature Covered Patio/Porch, Rain Gutters
Garage Spaces 3.0
Fence Barbed Wire, Pipe
Pool Above Ground, Outdoor Pool
Utilities Available Aerobic Septic, All Weather Road, Cable Available, Co-op Water, Electricity Available, Electricity Connected, Outside City Limits, Private Sewer, Rural Water District, Septic, No City Services
Total Parking Spaces 3
Garage Yes
Private Pool 1
Building
Story One
Level or Stories One
Schools
Elementary Schools Valleyview
High Schools Valleyview
School District Valley View Isd
Others
Ownership Client of Fathom Realty
Acceptable Financing Cash, Contract, Conventional, Federal Land Bank, FHA, Texas Vet, USDA Loan, VA Loan
Listing Terms Cash, Contract, Conventional, Federal Land Bank, FHA, Texas Vet, USDA Loan, VA Loan
Financing Cash
Special Listing Condition Aerial Photo
Read Less Info
Want to know what your home might be worth? Contact us for a FREE valuation!

Our team is ready to help you sell your home for the highest possible price ASAP

©2024 North Texas Real Estate Information Systems.
Bought with Alisha Rosse • Keller Williams Realty

"My job is to find and attract mastery-based agents to the office, protect the culture, and make sure everyone is happy! "






