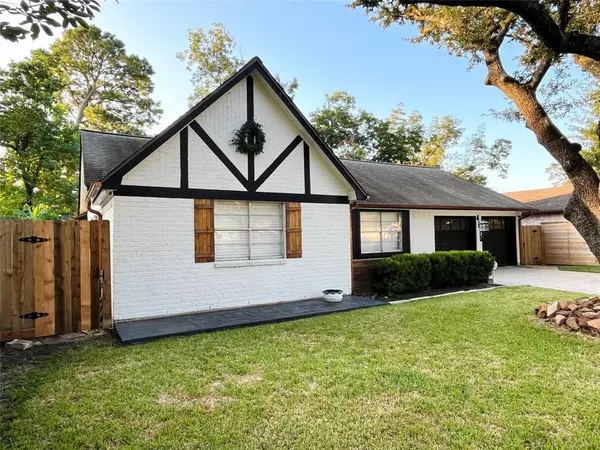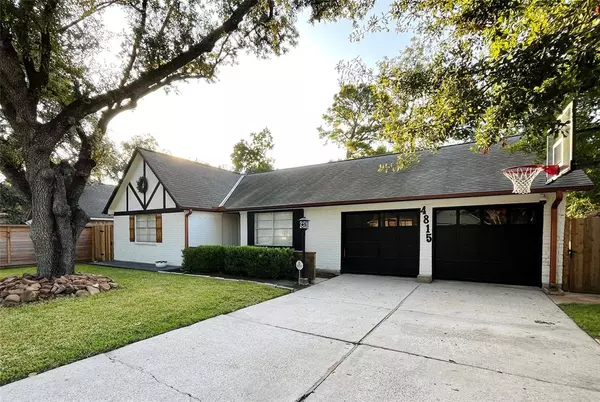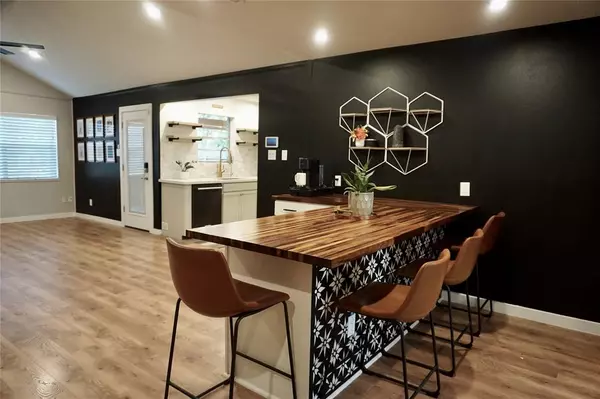$275,000
For more information regarding the value of a property, please contact us for a free consultation.
3 Beds
2 Baths
1,657 SqFt
SOLD DATE : 11/15/2024
Key Details
Property Type Single Family Home
Listing Status Sold
Purchase Type For Sale
Square Footage 1,657 sqft
Price per Sqft $161
Subdivision Cypressdale
MLS Listing ID 74074823
Sold Date 11/15/24
Style Ranch,Traditional
Bedrooms 3
Full Baths 2
HOA Fees $35/ann
HOA Y/N 1
Year Built 1976
Annual Tax Amount $4,755
Tax Year 2023
Lot Size 7,280 Sqft
Acres 0.1671
Property Description
Welcome to this beautifully designed single-story home w/ modern farmhouse charm, situated in a quiet cul-de-sac. Minutes walking distance to zoned schools, neighborhood park, and club-house/pool. Featuring a spacious open-concept floor plan w/ vaulted ceilings, exposed wooden beams, fireplace, new baseboards and laminate flooring throughout. The kitchen is a chef's dream, complete with KitchenAid appliances, marble backsplash, quartz countertops, and a stainless steel vent hood. A versatile office/dining space offers privacy and flexibility. The primary bedroom is generously sized, its' primary bath boasts a large shower with glass panels, modern vanity with quartz counters. Relax and entertain under a meticulously planned and crafted vaulted covered patio, while enjoying the backyard. Additional features include complete home dimmable lighting, four-vehicle driveway and climate controlled garage with ample storage. A captivating home that won't last! Schedule a private tour today!
Location
State TX
County Harris
Area Spring/Klein
Rooms
Bedroom Description Walk-In Closet
Other Rooms Breakfast Room
Interior
Interior Features Window Coverings, Wine/Beverage Fridge
Heating Central Gas
Cooling Central Electric
Flooring Laminate, Tile
Fireplaces Number 1
Fireplaces Type Gas Connections, Gaslog Fireplace
Exterior
Exterior Feature Back Yard, Back Yard Fenced, Patio/Deck, Porch
Parking Features Attached Garage
Garage Spaces 2.0
Garage Description Auto Garage Door Opener, Double-Wide Driveway
Roof Type Composition
Street Surface Asphalt
Private Pool No
Building
Lot Description Cul-De-Sac, Subdivision Lot
Faces North
Story 1
Foundation Slab
Lot Size Range 0 Up To 1/4 Acre
Water Water District
Structure Type Brick,Cement Board
New Construction No
Schools
Elementary Schools Benfer Elementary School
Middle Schools Strack Intermediate School
High Schools Klein Collins High School
School District 32 - Klein
Others
HOA Fee Include Clubhouse,Courtesy Patrol,Grounds,Recreational Facilities
Senior Community No
Restrictions Deed Restrictions
Tax ID 105-242-000-0066
Ownership Full Ownership
Energy Description Ceiling Fans,Digital Program Thermostat,Tankless/On-Demand H2O Heater
Acceptable Financing Cash Sale, Conventional, FHA, VA
Tax Rate 2.0888
Disclosures Mud, Owner/Agent, Sellers Disclosure
Listing Terms Cash Sale, Conventional, FHA, VA
Financing Cash Sale,Conventional,FHA,VA
Special Listing Condition Mud, Owner/Agent, Sellers Disclosure
Read Less Info
Want to know what your home might be worth? Contact us for a FREE valuation!

Our team is ready to help you sell your home for the highest possible price ASAP

Bought with Vive Realty LLC
"My job is to find and attract mastery-based agents to the office, protect the culture, and make sure everyone is happy! "






