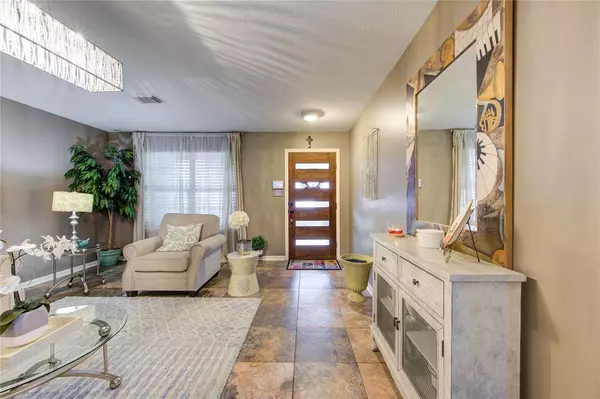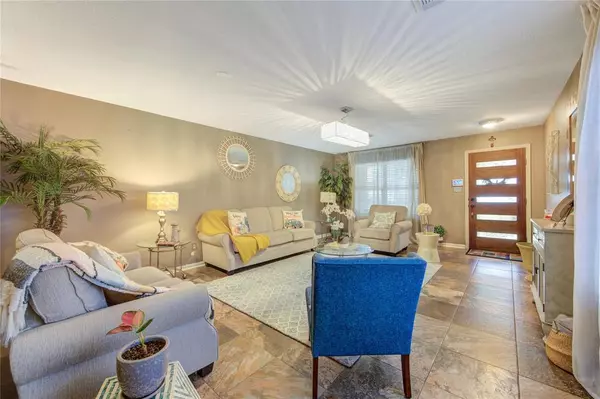$312,750
For more information regarding the value of a property, please contact us for a free consultation.
4 Beds
2.1 Baths
2,670 SqFt
SOLD DATE : 11/20/2024
Key Details
Property Type Single Family Home
Listing Status Sold
Purchase Type For Sale
Square Footage 2,670 sqft
Price per Sqft $116
Subdivision Westminster Village
MLS Listing ID 6155001
Sold Date 11/20/24
Style Traditional
Bedrooms 4
Full Baths 2
Half Baths 1
HOA Fees $29/ann
HOA Y/N 1
Year Built 2001
Annual Tax Amount $7,146
Tax Year 2023
Lot Size 5,290 Sqft
Acres 0.1214
Property Description
Welcome to this stunning 4-bedroom, 2.1-bath home spanning 2,670 sq. ft., nestled in the tranquil subdivision of Westminster Village.
As you step inside, you'll be greeted by an open and airy floor plan that effortlessly blends elegance with everyday comfort. The spacious living and dining areas flow seamlessly into the cozy den and modern kitchen, making it ideal for entertaining guests or enjoying quality family time.
Upstairs, you'll find four generously sized bedrooms, each boasting its own walk-in closet for ample storage and organization. A large game room offers a versatile space—perfect for movie nights, playtime, or a home office setup.
The fully fenced backyard features a large, covered patio, creating an ideal retreat for morning coffee, outdoor dining, or simply relaxing after a long day. Whether you're hosting a barbecue or unwinding with a good book, this outdoor space is designed for year-round enjoyment.
This home is truly a must-see.
Location
State TX
County Harris
Area Bear Creek South
Rooms
Bedroom Description All Bedrooms Up
Other Rooms Formal Dining, Gameroom Up
Master Bathroom Half Bath, Primary Bath: Double Sinks
Den/Bedroom Plus 4
Kitchen Island w/o Cooktop, Walk-in Pantry
Interior
Heating Central Gas
Cooling Central Electric
Flooring Tile, Vinyl
Fireplaces Number 1
Fireplaces Type Gas Connections
Exterior
Garage Attached Garage
Garage Spaces 2.0
Roof Type Composition
Street Surface Asphalt
Private Pool No
Building
Lot Description Subdivision Lot
Story 2
Foundation Slab
Lot Size Range 0 Up To 1/4 Acre
Sewer Septic Tank
Water Public Water
Structure Type Brick,Cement Board
New Construction No
Schools
Elementary Schools Metcalf Elementary School
Middle Schools Kahla Middle School
High Schools Langham Creek High School
School District 13 - Cypress-Fairbanks
Others
HOA Fee Include Recreational Facilities
Senior Community No
Restrictions Deed Restrictions
Tax ID 122-090-001-0027
Tax Rate 2.6672
Disclosures Sellers Disclosure
Special Listing Condition Sellers Disclosure
Read Less Info
Want to know what your home might be worth? Contact us for a FREE valuation!

Our team is ready to help you sell your home for the highest possible price ASAP

Bought with Realm Real Estate Professionals - Katy

"My job is to find and attract mastery-based agents to the office, protect the culture, and make sure everyone is happy! "






