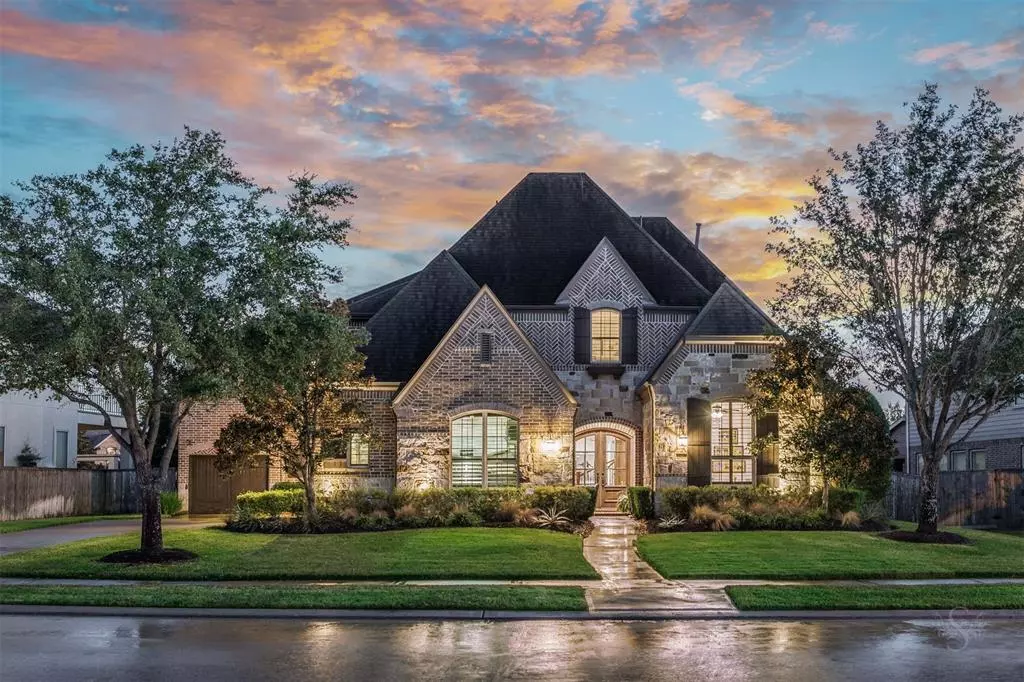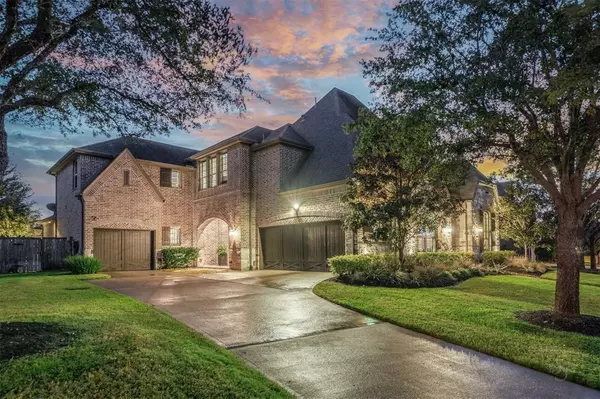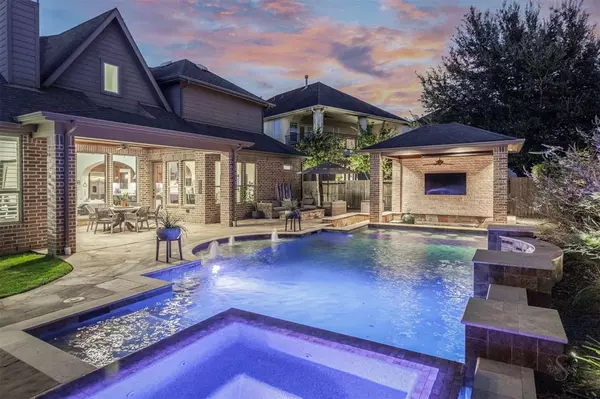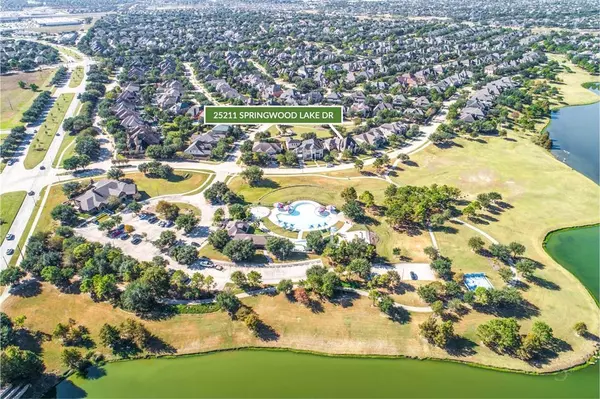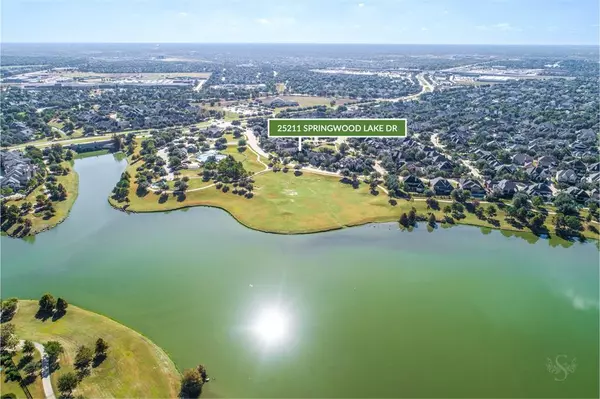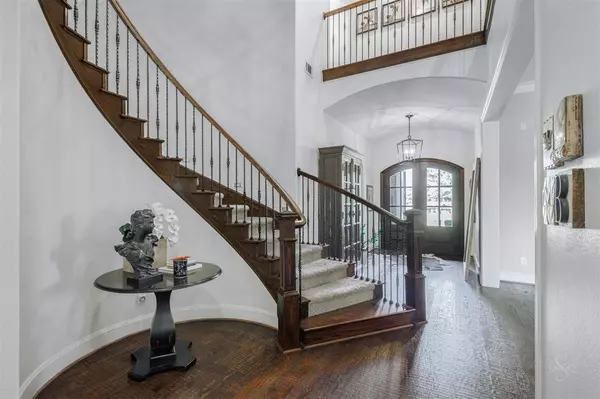$1,400,000
For more information regarding the value of a property, please contact us for a free consultation.
5 Beds
4.2 Baths
4,956 SqFt
SOLD DATE : 11/21/2024
Key Details
Property Type Single Family Home
Listing Status Sold
Purchase Type For Sale
Square Footage 4,956 sqft
Price per Sqft $290
Subdivision Cinco Ranch Southwest Sec 14
MLS Listing ID 2762704
Sold Date 11/21/24
Style Traditional
Bedrooms 5
Full Baths 4
Half Baths 2
HOA Fees $108/ann
HOA Y/N 1
Year Built 2011
Annual Tax Amount $19,771
Tax Year 2023
Lot Size 0.302 Acres
Acres 0.3019
Property Description
FABULOUS LOCATION backing to GREENBELT for MAXIMUM PRIVACY & FACING THE LAKE!! Some of the many wonderful features of this PROFESSIONALLY DESIGNED IMMACULATE HOME include 2 BEDRMS DOWN, 4 FULL & 2 HALF BATHS, 2 FIREPLACES, WARM REAL WOOD FLOORING, DRAMATIC CURVED STAIRCASE, WOOD BEAMED CEILINGS, STUDY W BUILTINS, DESIGNER LIGHTING, ISLAND KIT w GAS CKING, DBL OVENS, POT FILLER, BUILTIN FRIG, HUGE PANTRY & UNDERCTR LTS, PLATATION SHUTTERS, GAME & SEPARATE MEDIA RM, DROPOFF ZONE, SPACIOUS UTILITY w CUSTOM BULTINS, BUTLERS w WINE FRIG, UP WET BAR w frig, WATER SOFTENER, PEACEFUL PRIMARY SUITE w CUSTOM CLOSET SYSTEM, UNIQUE CEILING TREATMENT & LARGE SITTING AREA, FRESH MODERN FINISHES, 3 CAR GARAGE( no tandem) & WOOD GARAGE DOORS. Magazine worthy backyard paradise w EXPANSIVE OUTDOOR KIT w SWIM-UP BAR, HEATED POOL w 360 DEGREE SPILL OVER SPA, TANNING LEDGE, GAS FIREPIT, LARGE GRASS AREA, MOSQUITO SYSTEM & COV PATIO w STONE FIREPLACE.7 Lakes Middle & Hi Schools,&low tax rate $2.38 AMAZING!
Location
State TX
County Fort Bend
Community Cinco Ranch
Area Katy - Southwest
Rooms
Bedroom Description 2 Bedrooms Down,Primary Bed - 1st Floor,Sitting Area,Walk-In Closet
Other Rooms Breakfast Room, Butlers Pantry, Entry, Family Room, Formal Dining, Gameroom Up, Home Office/Study, Kitchen/Dining Combo, Media, Utility Room in House
Master Bathroom Half Bath, Primary Bath: Double Sinks, Primary Bath: Separate Shower, Vanity Area
Den/Bedroom Plus 5
Kitchen Breakfast Bar, Butler Pantry, Island w/o Cooktop, Kitchen open to Family Room, Pot Filler, Under Cabinet Lighting, Walk-in Pantry
Interior
Interior Features Alarm System - Owned, Crown Molding, Dry Bar, Fire/Smoke Alarm, Formal Entry/Foyer, High Ceiling, Refrigerator Included, Spa/Hot Tub, Water Softener - Owned, Wet Bar, Window Coverings, Wine/Beverage Fridge, Wired for Sound
Heating Central Gas
Cooling Central Electric
Flooring Carpet, Stone, Tile, Wood
Fireplaces Number 2
Fireplaces Type Gaslog Fireplace
Exterior
Exterior Feature Back Green Space, Back Yard Fenced, Covered Patio/Deck, Outdoor Fireplace, Outdoor Kitchen, Patio/Deck, Spa/Hot Tub, Sprinkler System, Subdivision Tennis Court
Garage Attached Garage
Garage Spaces 3.0
Garage Description Double-Wide Driveway
Pool Gunite, Heated, In Ground
Waterfront Description Lake View,Lakefront
Roof Type Composition
Street Surface Concrete,Curbs,Gutters
Private Pool Yes
Building
Lot Description Greenbelt, In Golf Course Community, Water View, Waterfront
Story 2
Foundation Slab
Lot Size Range 1/4 Up to 1/2 Acre
Sewer Public Sewer
Water Public Water, Water District
Structure Type Brick,Cement Board,Stone,Wood
New Construction No
Schools
Elementary Schools Stanley Elementary School
Middle Schools Seven Lakes Junior High School
High Schools Seven Lakes High School
School District 30 - Katy
Others
HOA Fee Include Clubhouse,Grounds,Recreational Facilities
Senior Community No
Restrictions Deed Restrictions
Tax ID 2278-14-003-0030-914
Ownership Full Ownership
Energy Description Attic Vents,Ceiling Fans,Digital Program Thermostat,Energy Star Appliances,High-Efficiency HVAC,Insulated/Low-E windows,Radiant Attic Barrier
Acceptable Financing Cash Sale, Conventional, FHA, VA
Tax Rate 2.389
Disclosures Sellers Disclosure
Listing Terms Cash Sale, Conventional, FHA, VA
Financing Cash Sale,Conventional,FHA,VA
Special Listing Condition Sellers Disclosure
Read Less Info
Want to know what your home might be worth? Contact us for a FREE valuation!

Our team is ready to help you sell your home for the highest possible price ASAP

Bought with Olivos Group

"My job is to find and attract mastery-based agents to the office, protect the culture, and make sure everyone is happy! "

