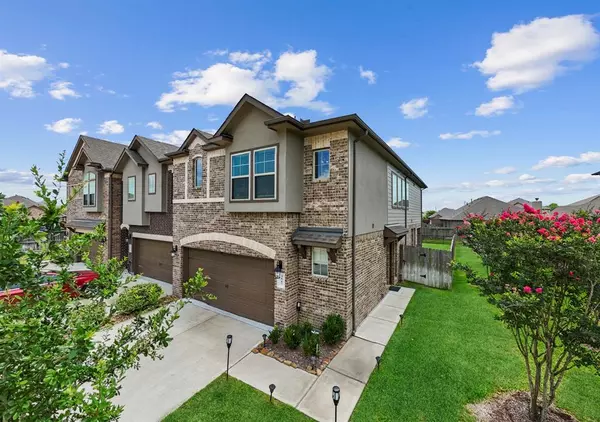$299,000
For more information regarding the value of a property, please contact us for a free consultation.
3 Beds
2.1 Baths
2,008 SqFt
SOLD DATE : 11/21/2024
Key Details
Property Type Townhouse
Sub Type Townhouse
Listing Status Sold
Purchase Type For Sale
Square Footage 2,008 sqft
Price per Sqft $144
Subdivision Bakers Landing Townhomes
MLS Listing ID 93328307
Sold Date 11/21/24
Style Contemporary/Modern
Bedrooms 3
Full Baths 2
Half Baths 1
HOA Fees $435/mo
Year Built 2020
Annual Tax Amount $8,166
Tax Year 2024
Lot Size 3,938 Sqft
Property Description
Welcome to your dream home, where modern living meets cozy comfort. This stunning two-story townhome offers everything a new homeowner could desire, starting with your very own backyard oasis.
Step inside to discover an open-concept layout that seamlessly connects the heart of the home—a gourmet kitchen that flows effortlessly into the bright and airy family room. Large windows bathe the space in natural light, creating a warm and inviting environment that's perfect for both relaxation and entertainment.
As you explore further, the backyard becomes your personal retreat, featuring a covered patio that's perfect for evening unwinding
Upstairs, you'll find private bedrooms that promise restful nights, while the versatile game room invites you to create lasting memories, whether it's for lively gatherings or quiet, reflective moments. Every detail of this home has been thoughtfully crafted to provide a peaceful and comfortable haven, where you can truly relax and recharge.
Location
State TX
County Brazoria
Area Pearland
Rooms
Bedroom Description All Bedrooms Up,Primary Bed - 2nd Floor,Walk-In Closet
Other Rooms 1 Living Area, Formal Dining, Gameroom Up, Living Area - 1st Floor, Utility Room in House
Master Bathroom Half Bath, Primary Bath: Double Sinks, Primary Bath: Shower Only, Secondary Bath(s): Double Sinks, Secondary Bath(s): Tub/Shower Combo
Den/Bedroom Plus 3
Kitchen Island w/o Cooktop, Kitchen open to Family Room, Pantry
Interior
Interior Features Alarm System - Leased, Fire/Smoke Alarm, Formal Entry/Foyer, High Ceiling, Prewired for Alarm System
Heating Central Gas
Cooling Central Electric
Flooring Carpet, Tile
Appliance Gas Dryer Connections
Laundry Utility Rm in House
Exterior
Exterior Feature Back Green Space, Back Yard, Fenced, Front Green Space, Patio/Deck, Sprinkler System
Garage Attached Garage
Garage Spaces 2.0
Roof Type Composition
Street Surface Concrete,Curbs
Accessibility Automatic Gate
Private Pool No
Building
Story 2
Unit Location On Corner
Entry Level All Levels
Foundation Slab on Builders Pier
Builder Name DR Horton
Water Water District
Structure Type Brick
New Construction No
Schools
Elementary Schools C J Harris Elementary School
Middle Schools Pearland Junior High East
High Schools Pearland High School
School District 42 - Pearland
Others
HOA Fee Include Exterior Building,Grounds,Recreational Facilities
Senior Community No
Tax ID 1508-0001-003
Ownership Full Ownership
Energy Description Ceiling Fans,Insulation - Other
Acceptable Financing Cash Sale, Conventional, FHA, VA
Tax Rate 3.071434
Disclosures Mud, Sellers Disclosure
Listing Terms Cash Sale, Conventional, FHA, VA
Financing Cash Sale,Conventional,FHA,VA
Special Listing Condition Mud, Sellers Disclosure
Read Less Info
Want to know what your home might be worth? Contact us for a FREE valuation!

Our team is ready to help you sell your home for the highest possible price ASAP

Bought with Houston Association of REALTORS

"My job is to find and attract mastery-based agents to the office, protect the culture, and make sure everyone is happy! "






