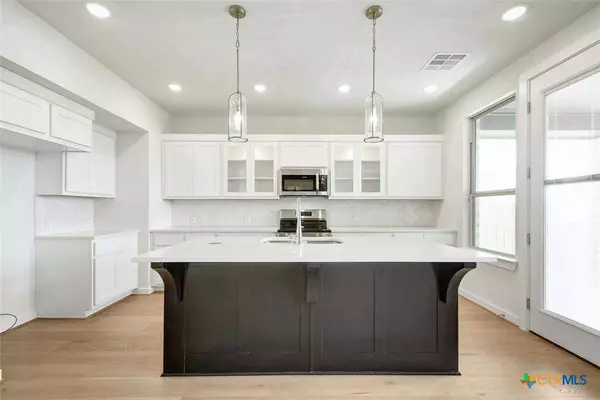$479,248
For more information regarding the value of a property, please contact us for a free consultation.
4 Beds
3 Baths
2,558 SqFt
SOLD DATE : 11/19/2024
Key Details
Property Type Single Family Home
Sub Type Single Family Residence
Listing Status Sold
Purchase Type For Sale
Square Footage 2,558 sqft
Price per Sqft $187
Subdivision Venado Crossing
MLS Listing ID 535819
Sold Date 11/19/24
Style Traditional
Bedrooms 4
Full Baths 3
HOA Fees $41/ann
HOA Y/N Yes
Year Built 2024
Lot Size 7,187 Sqft
Acres 0.165
Property Description
MLS 535819 - Built by Highland Homes - CONST. COMPLETED Jul 15, 2024 ~ Highland Home just 7 miles from Randoph Air Force Base. The Bernini has it all! 4 sides brick exterior, with 2.5 car garage, rear covered patio. Primary and a secondary bedroom downstairs. Wood Plank flooring at entry, extended entry, study, familydining, kitchen hall to bedroom 2, and at garage entry. Added hutch at the dining area with white cabinets, glass insert doors and quartz countertops. Metal stair rails, pendant light, holiday outdoor plug with switch, trash can pull outs, Fireplace at the family room, and more! Community Pool and Park coming soon!
Location
State TX
County Guadalupe
Interior
Interior Features Ceiling Fan(s), Double Vanity, Primary Downstairs, Main Level Primary, Open Floorplan, Pull Down Attic Stairs, Separate Shower, Walk-In Closet(s), Kitchen Island, Solid Surface Counters
Heating Central
Cooling Central Air, 1 Unit
Flooring Carpet, Wood
Fireplaces Type Great Room
Fireplace Yes
Appliance Dishwasher, Disposal, Plumbed For Ice Maker, Range
Laundry Electric Dryer Hookup, Inside, Main Level, Laundry Room
Exterior
Exterior Feature Covered Patio, Rain Gutters
Parking Features Attached, Garage, Garage Door Opener
Garage Spaces 2.0
Garage Description 2.0
Fence Privacy
Pool Community, In Ground
Community Features Other, See Remarks, Community Pool
Utilities Available High Speed Internet Available, Other, See Remarks, Trash Collection Public
View Y/N No
Water Access Desc Public
View None
Roof Type Composition,Shingle
Porch Covered, Patio
Building
Story 2
Entry Level Two
Foundation Slab
Sewer Public Sewer
Water Public
Architectural Style Traditional
Level or Stories Two
Schools
Elementary Schools Maxine & Lutrell Watts Elementary
Middle Schools Ray D Corbett Junior High School
High Schools Samuel Clemens High School
School District Schertz-Cibolo Universal City Isd
Others
HOA Name LIFETIME HOA MANAGEMENT
Tax ID 175139
Security Features Prewired,Smoke Detector(s)
Acceptable Financing Cash, Conventional, FHA, Texas Vet, VA Loan
Listing Terms Cash, Conventional, FHA, Texas Vet, VA Loan
Financing FHA
Special Listing Condition Builder Owned
Read Less Info
Want to know what your home might be worth? Contact us for a FREE valuation!

Our team is ready to help you sell your home for the highest possible price ASAP

Bought with NON-MEMBER AGENT • Non Member Office
"My job is to find and attract mastery-based agents to the office, protect the culture, and make sure everyone is happy! "






