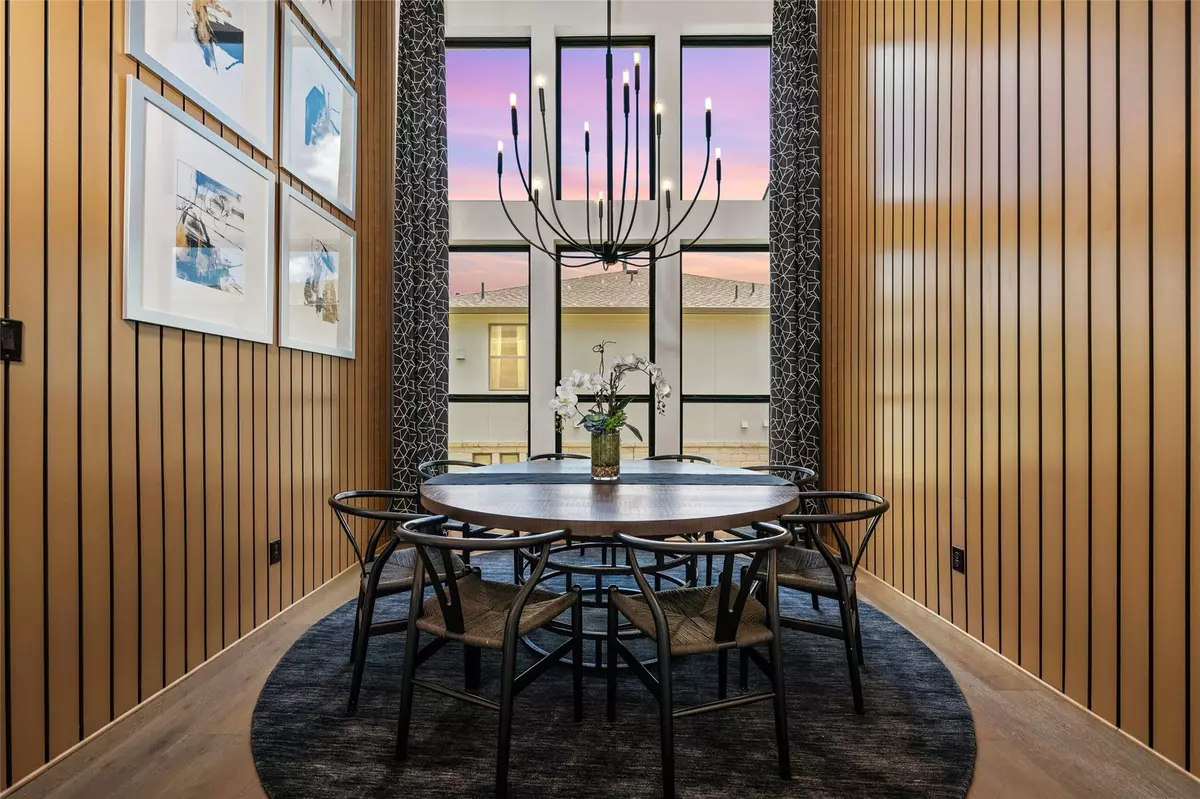$1,075,000
For more information regarding the value of a property, please contact us for a free consultation.
4 Beds
6 Baths
3,718 SqFt
SOLD DATE : 11/22/2024
Key Details
Property Type Single Family Home
Sub Type Single Family Residence
Listing Status Sold
Purchase Type For Sale
Square Footage 3,718 sqft
Price per Sqft $279
Subdivision Summit At Lake Travis
MLS Listing ID 9061632
Sold Date 11/22/24
Bedrooms 4
Full Baths 3
Half Baths 3
HOA Fees $145/qua
Originating Board actris
Year Built 2019
Annual Tax Amount $15,211
Tax Year 2024
Lot Size 0.437 Acres
Property Description
Welcome to your dream sanctuary in Spicewood, Texas— a former model home by Westin Homes that embodies sophistication and serenity across 3718 square feet of luxurious living space. Step through the grand two-story curved wall entry adorned with exquisite wainscoting and a dramatic chandelier, leading you into a realm of elegance and comfort. The private office, complete with built-ins, offers a secluded space for work or leisure, while the expansive two-story dining room sets the stage for memorable gatherings under the glow of natural light. The heart of the home, the great room, features soaring ceilings, built-in seating benches, and a cozy fireplace, creating an inviting atmosphere for relaxation or entertainment. This flows seamlessly into an opulent outdoor living area equipped with a high-end grill, refrigerator, and sink, perfect for alfresco dining and entertaining. The grand gourmet kitchen is a culinary dream, boasting quartz countertops, a massive island that seats four, dark wood cabinets with gold accent hardware, and professional-grade appliances. The owner’s suite is a private retreat, offering a custom accent wall and a seating area with views of the lush backyard that backs onto greenspace, providing a serene backdrop for relaxation. The en-suite bathroom features a freestanding soaking tub, dual vanities, dual closets, and a frameless shower, creating a spa-like environment. Upstairs, the entertainment possibilities are endless with a game room that opens to a private balcony and a custom-built media room for movie nights or hosting guests. Two additional bedrooms ensure comfort for family or visitors. Situated within the highly acclaimed Lake Travis school district and benefiting from a low tax rate of just 1.6%, this home offers both luxury and practicality. This residence is more than just a home—it’s a lifestyle waiting to be embraced, a place where every detail is designed for living in luxury and comfort.
Location
State TX
County Travis
Rooms
Main Level Bedrooms 2
Interior
Interior Features Bookcases, Breakfast Bar, Built-in Features, Ceiling Fan(s), High Ceilings, Tray Ceiling(s), Chandelier, Quartz Counters, Double Vanity, Dry Bar, Electric Dryer Hookup, Entrance Foyer, French Doors, High Speed Internet, In-Law Floorplan, Interior Steps, Kitchen Island, Low Flow Plumbing Fixtures, Multiple Dining Areas, Multiple Living Areas, Open Floorplan, Primary Bedroom on Main, Recessed Lighting, Smart Thermostat, Soaking Tub, Two Primary Closets, Walk-In Closet(s), Washer Hookup, Wired for Data
Heating Ceiling, Central, Electric, ENERGY STAR Qualified Equipment, Exhaust Fan, Fireplace(s), Forced Air, Propane, Zoned
Cooling Ceiling Fan(s), Central Air, Electric, ENERGY STAR Qualified Equipment, Exhaust Fan, Multi Units, Zoned
Flooring Carpet, Tile, Wood
Fireplaces Number 1
Fireplaces Type Factory Built, Family Room, Propane
Fireplace Y
Appliance Bar Fridge, Cooktop, Dishwasher, Disposal, ENERGY STAR Qualified Appliances, Exhaust Fan, Microwave, Electric Oven, Plumbed For Ice Maker, Propane Cooktop, RNGHD, Free-Standing Refrigerator, Stainless Steel Appliance(s), Vented Exhaust Fan, Washer/Dryer, Water Heater, Tankless Water Heater
Exterior
Exterior Feature Balcony, Uncovered Courtyard, Electric Car Plug-in, Exterior Steps, Gas Grill, Gutters Partial, Private Yard
Garage Spaces 3.0
Fence None
Pool None
Community Features Cluster Mailbox, Trash Pickup - Door to Door, Underground Utilities
Utilities Available Cable Connected, Electricity Connected, High Speed Internet, Natural Gas Not Available, Phone Available, Propane, Sewer Connected, Underground Utilities, Water Connected
Waterfront No
Waterfront Description None
View Trees/Woods
Roof Type Asphalt,Composition,Shingle
Accessibility None
Porch Covered, Front Porch, Rear Porch
Total Parking Spaces 6
Private Pool No
Building
Lot Description Back to Park/Greenbelt, Back Yard, Curbs, Few Trees, Gentle Sloping, Interior Lot, Landscaped, Native Plants, Private Maintained Road, Road Maintenance Agreement, Sprinkler - Automatic
Faces Southeast
Foundation Slab
Sewer Engineered Septic, Private Sewer, Septic Shared
Water Private
Level or Stories Two
Structure Type Concrete,Frame,Glass,HardiPlank Type,ICAT Recessed Lighting,Attic/Crawl Hatchway(s) Insulated,Blown-In Insulation,Masonry – All Sides,Stone Veneer,Stucco
New Construction No
Schools
Elementary Schools Rough Hollow
Middle Schools Lake Travis
High Schools Lake Travis
School District Lake Travis Isd
Others
HOA Fee Include Common Area Maintenance,Sewer
Restrictions Building Size,Building Style,Covenant,Deed Restrictions,Zoning
Ownership Common
Acceptable Financing Cash, Conventional, 1031 Exchange
Tax Rate 1.6334
Listing Terms Cash, Conventional, 1031 Exchange
Special Listing Condition Standard
Read Less Info
Want to know what your home might be worth? Contact us for a FREE valuation!

Our team is ready to help you sell your home for the highest possible price ASAP
Bought with Record Realty

"My job is to find and attract mastery-based agents to the office, protect the culture, and make sure everyone is happy! "

