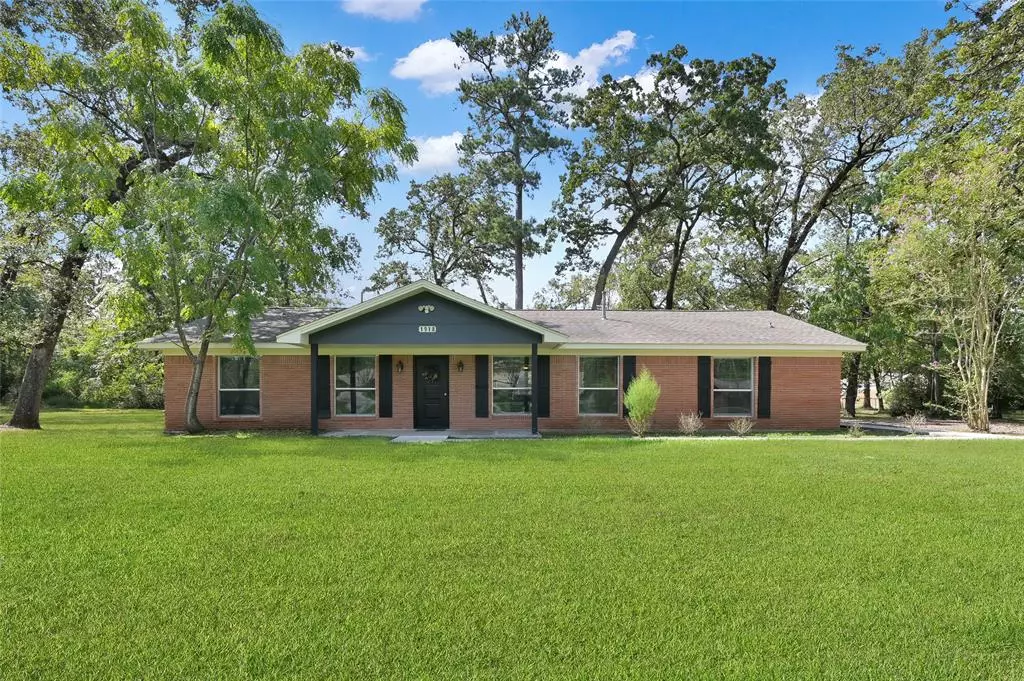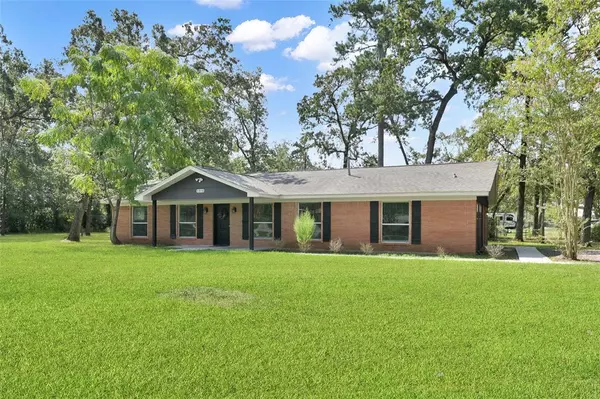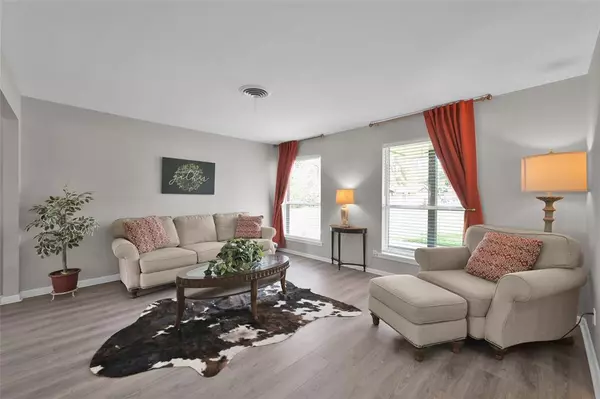$525,000
For more information regarding the value of a property, please contact us for a free consultation.
4 Beds
2 Baths
2,624 SqFt
SOLD DATE : 11/26/2024
Key Details
Property Type Single Family Home
Listing Status Sold
Purchase Type For Sale
Square Footage 2,624 sqft
Price per Sqft $175
Subdivision Spring Hills 04
MLS Listing ID 31985674
Sold Date 11/26/24
Style Traditional
Bedrooms 4
Full Baths 2
Year Built 1965
Annual Tax Amount $3,467
Tax Year 2023
Lot Size 1.171 Acres
Acres 1.1708
Property Description
Fully Renovated Home situated on a large unrestricted lot just over an Acre in Spring. Country living and minutes from all The Woodlands Amenities! 2018 Roof and HVAC System! Luxury Vinyl Plank Flooring throughout! Beautifully appointed living spaces, this Home is a comfortable and refined place to call home. Fully renovated from Kitchen to Master Bedroom! Your owner's suite is a private retreat where you can be yourself in style and comfort. The eat-in kitchen features Granite Countertops, a beautiful Granite Island, new Cabinets and is open to the family room. There are 3 additional large bedrooms. All bathrooms in the home have been updated with granite! The home sits on a large, manicured property that is wooded in back and on the sides for privacy! There is plenty of room to build anything you want on the property and add a Pool! Easy Access to I-45 and Highway 99.
Location
State TX
County Montgomery
Area Spring Northeast
Rooms
Bedroom Description All Bedrooms Down,En-Suite Bath,Primary Bed - 1st Floor,Sitting Area,Walk-In Closet
Other Rooms Breakfast Room, Den, Entry, Family Room, Gameroom Down, Kitchen/Dining Combo, Living Area - 1st Floor, Living/Dining Combo, Utility Room in House
Master Bathroom Full Secondary Bathroom Down, Primary Bath: Double Sinks, Primary Bath: Separate Shower, Secondary Bath(s): Tub/Shower Combo
Den/Bedroom Plus 4
Kitchen Breakfast Bar, Island w/o Cooktop, Kitchen open to Family Room, Pantry
Interior
Interior Features Crown Molding, Fire/Smoke Alarm, High Ceiling
Heating Central Electric
Cooling Central Electric
Flooring Vinyl Plank
Fireplaces Number 1
Fireplaces Type Wood Burning Fireplace
Exterior
Exterior Feature Back Yard, Partially Fenced, Patio/Deck, Side Yard
Garage Description Additional Parking, Double-Wide Driveway
Roof Type Composition
Street Surface Asphalt
Private Pool No
Building
Lot Description Cleared
Faces North
Story 1
Foundation Slab
Lot Size Range 1 Up to 2 Acres
Sewer Septic Tank
Water Aerobic, Public Water
Structure Type Brick
New Construction No
Schools
Elementary Schools Ford Elementary School (Conroe)
Middle Schools Irons Junior High School
High Schools Oak Ridge High School
School District 11 - Conroe
Others
Senior Community No
Restrictions Deed Restrictions
Tax ID 8990-04-07200
Ownership Full Ownership
Energy Description Ceiling Fans,Digital Program Thermostat,High-Efficiency HVAC
Acceptable Financing Cash Sale, Conventional, Investor, VA
Tax Rate 1.5757
Disclosures Other Disclosures, Sellers Disclosure
Listing Terms Cash Sale, Conventional, Investor, VA
Financing Cash Sale,Conventional,Investor,VA
Special Listing Condition Other Disclosures, Sellers Disclosure
Read Less Info
Want to know what your home might be worth? Contact us for a FREE valuation!

Our team is ready to help you sell your home for the highest possible price ASAP

Bought with JLA Realty
"My job is to find and attract mastery-based agents to the office, protect the culture, and make sure everyone is happy! "






