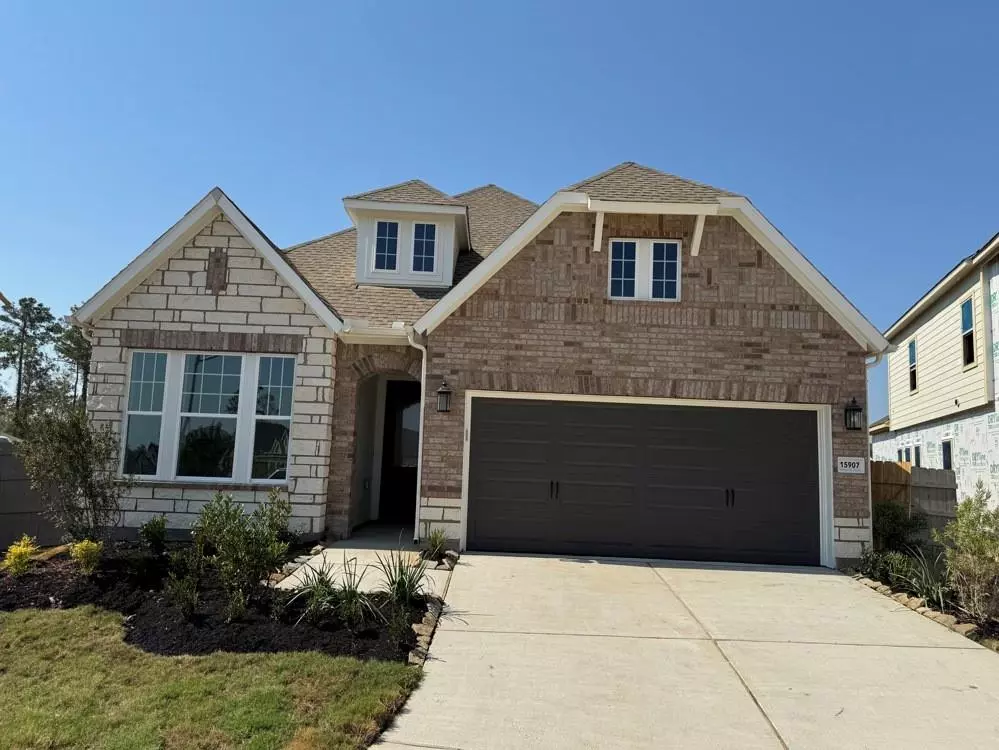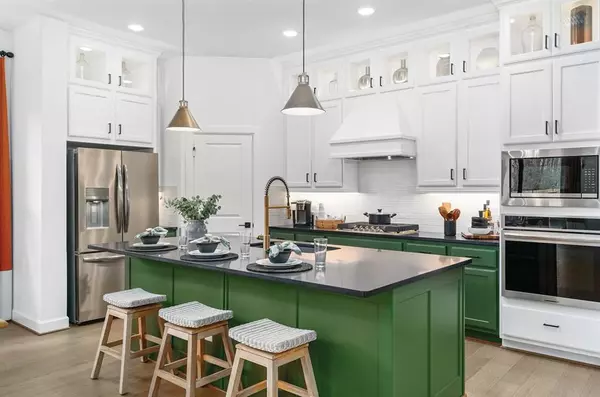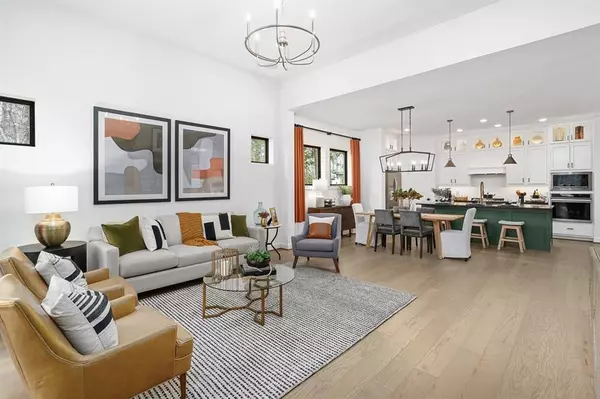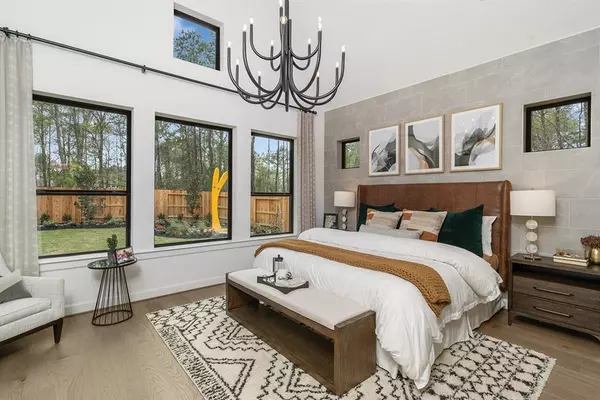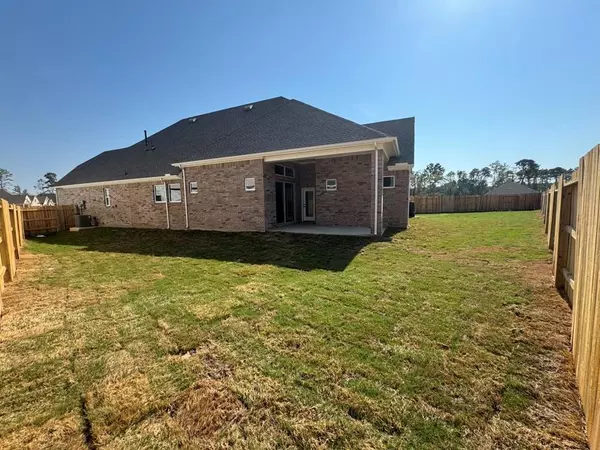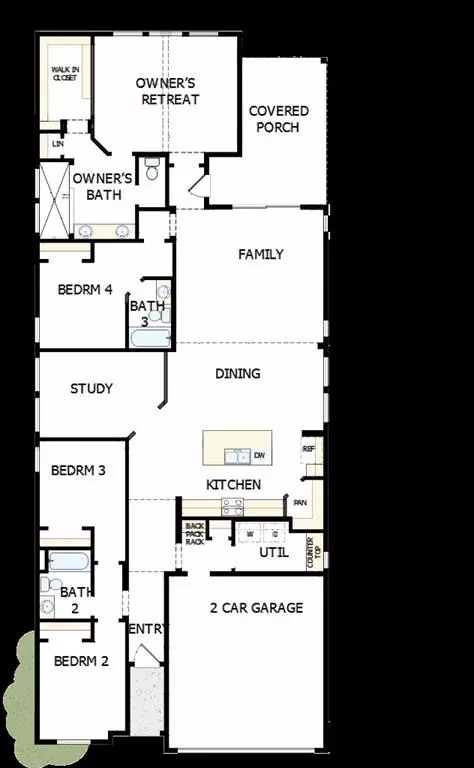$425,000
For more information regarding the value of a property, please contact us for a free consultation.
4 Beds
3 Baths
2,276 SqFt
SOLD DATE : 12/30/2024
Key Details
Property Type Single Family Home
Listing Status Sold
Purchase Type For Sale
Square Footage 2,276 sqft
Price per Sqft $186
Subdivision Artavia
MLS Listing ID 11752565
Sold Date 12/30/24
Style Ranch,Traditional
Bedrooms 4
Full Baths 3
HOA Fees $98/ann
HOA Y/N 1
Year Built 2024
Lot Size 9,632 Sqft
Property Description
Introducing the Athens, an exquisite new construction David Weekley Home nestled within the picturesque community of Artavia. Boasting a single-story layout, this spacious abode features 4 bedrooms, 3 bathrooms, and a versatile study, offering ample space for both relaxation and productivity. One of the standout features of the Athens is its extended covered patio, providing the perfect setting for outdoor gatherings or moments of quiet contemplation. Additionally, an added sliding glass door off the family room seamlessly connects indoor and outdoor living spaces, allowing for an effortless flow of natural light and fresh air. Situated on an oversized homesite spanning over 9,600 square feet, the Athens offers plenty of room for outdoor activities and landscaping possibilities, creating a serene retreat to call home.
Location
State TX
County Montgomery
Community Artavia
Area Spring Northeast
Rooms
Bedroom Description All Bedrooms Down,En-Suite Bath,Primary Bed - 1st Floor,Walk-In Closet
Other Rooms Family Room, Home Office/Study, Utility Room in House
Master Bathroom Primary Bath: Double Sinks, Primary Bath: Shower Only
Kitchen Island w/o Cooktop, Kitchen open to Family Room, Pantry, Pots/Pans Drawers, Under Cabinet Lighting
Interior
Interior Features High Ceiling
Heating Central Gas, Zoned
Cooling Central Electric, Zoned
Flooring Carpet, Tile, Vinyl Plank
Exterior
Exterior Feature Back Yard Fenced, Covered Patio/Deck, Side Yard, Sprinkler System
Parking Features Attached Garage
Garage Spaces 2.0
Roof Type Composition
Street Surface Concrete,Curbs,Gutters
Private Pool No
Building
Lot Description Cul-De-Sac, Subdivision Lot
Faces East,Southwest
Story 1
Foundation Slab
Lot Size Range 0 Up To 1/4 Acre
Builder Name David Weekley Homes
Sewer Public Sewer
Water Public Water
Structure Type Brick,Cement Board,Stone
New Construction Yes
Schools
Elementary Schools San Jacinto Elementary School (Conroe)
Middle Schools Moorhead Junior High School
High Schools Caney Creek High School
School District 11 - Conroe
Others
Senior Community No
Restrictions Deed Restrictions,Unknown
Tax ID NA
Energy Description Attic Vents,Ceiling Fans,Digital Program Thermostat,Energy Star Appliances,Energy Star/CFL/LED Lights,High-Efficiency HVAC,HVAC>13 SEER,Insulated/Low-E windows,Insulation - Batt,Insulation - Blown Fiberglass,Tankless/On-Demand H2O Heater
Acceptable Financing Cash Sale, Conventional, FHA, Seller May Contribute to Buyer's Closing Costs, VA
Tax Rate 2.93
Disclosures Mud, No Disclosures
Green/Energy Cert Energy Star Qualified Home, Environments for Living, Home Energy Rating/HERS
Listing Terms Cash Sale, Conventional, FHA, Seller May Contribute to Buyer's Closing Costs, VA
Financing Cash Sale,Conventional,FHA,Seller May Contribute to Buyer's Closing Costs,VA
Special Listing Condition Mud, No Disclosures
Read Less Info
Want to know what your home might be worth? Contact us for a FREE valuation!

Our team is ready to help you sell your home for the highest possible price ASAP

Bought with eXp Realty LLC
"My job is to find and attract mastery-based agents to the office, protect the culture, and make sure everyone is happy! "

