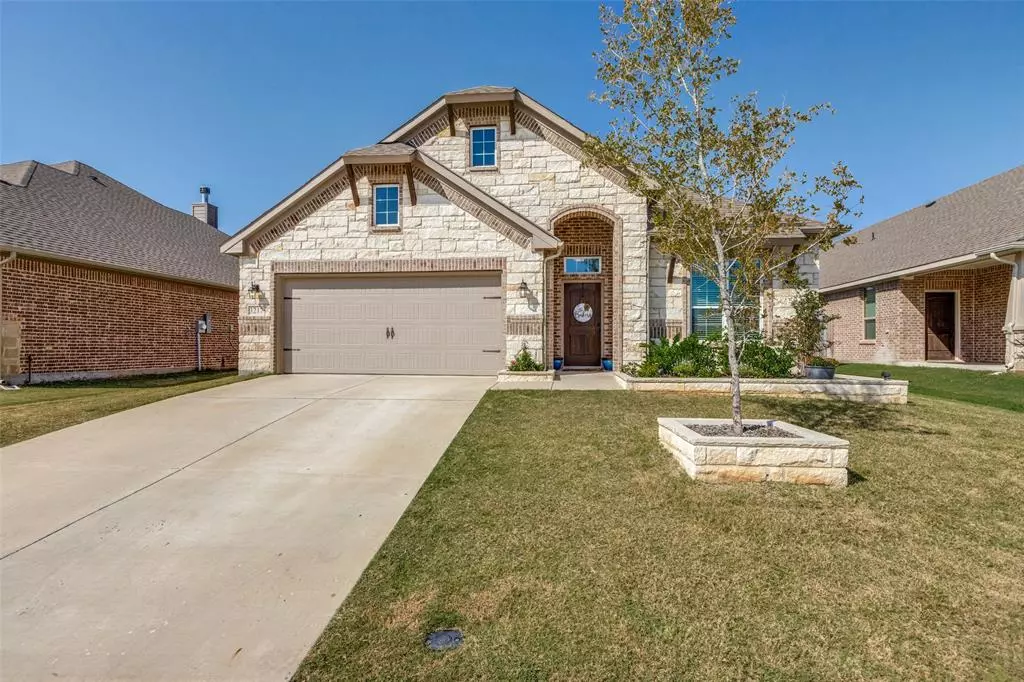$390,000
For more information regarding the value of a property, please contact us for a free consultation.
3 Beds
2 Baths
2,028 SqFt
SOLD DATE : 12/31/2024
Key Details
Property Type Single Family Home
Sub Type Single Family Residence
Listing Status Sold
Purchase Type For Sale
Square Footage 2,028 sqft
Price per Sqft $192
Subdivision Green Meadows
MLS Listing ID 20776713
Sold Date 12/31/24
Bedrooms 3
Full Baths 2
HOA Fees $41/ann
HOA Y/N Mandatory
Year Built 2021
Annual Tax Amount $7,541
Lot Size 8,189 Sqft
Acres 0.188
Property Description
HIGHLY MOTIVATED SELLERS! Charming home built in 2021 by Riverside Homes offers open concept living in this better than new home. Upon entering in the large foyer, you find a flex room to the right. This room is perfect for an office, playroom or 4th bedroom. Further down you find the laundry room with shelving located behind a stylish barn door. The large island in the kitchen offers abundant counter space for food preparation as well as seating for dining. There is a dining space immediately off of the kitchen. The living room is open to the kitchen and is adorned with a wood burning fireplace. The primary bedroom is separate from the additional bedrooms and has an ensuite bath with a separate tub and shower, dual sinks and large walk in closet. There are 2 bedrooms with generous closet space and a guest bath right off of the living room. The oversized backyard with covered patio offers additional space for outdoor entertaining. NO MUD, NO PID
Location
State TX
County Collin
Direction From 75 N take Exit 50, turn right onto County Road 375, right on to Hwy 5, left on 1106 and right on Aberdeen and left onto Greymoore.
Rooms
Dining Room 1
Interior
Interior Features Cable TV Available, Decorative Lighting, Granite Counters, High Speed Internet Available, Kitchen Island, Open Floorplan, Pantry, Walk-In Closet(s)
Heating Central, Electric, Heat Pump
Cooling Central Air, Electric, Heat Pump
Flooring Carpet, Ceramic Tile, Wood
Fireplaces Number 1
Fireplaces Type Wood Burning
Appliance Dishwasher, Disposal, Electric Cooktop, Electric Oven, Microwave
Heat Source Central, Electric, Heat Pump
Exterior
Garage Spaces 2.0
Fence Fenced, Wood
Utilities Available City Sewer, City Water, Community Mailbox, Sidewalk
Roof Type Composition
Total Parking Spaces 2
Garage Yes
Building
Lot Description Sprinkler System
Story One
Foundation Slab
Level or Stories One
Schools
Elementary Schools Joe K Bryant
Middle Schools Anna
High Schools Anna
School District Anna Isd
Others
Ownership Owner of REcord
Acceptable Financing Cash, Conventional, FHA, VA Loan
Listing Terms Cash, Conventional, FHA, VA Loan
Financing VA
Read Less Info
Want to know what your home might be worth? Contact us for a FREE valuation!

Our team is ready to help you sell your home for the highest possible price ASAP

©2025 North Texas Real Estate Information Systems.
Bought with Christine Shannon • OnDemand Realty
"My job is to find and attract mastery-based agents to the office, protect the culture, and make sure everyone is happy! "

