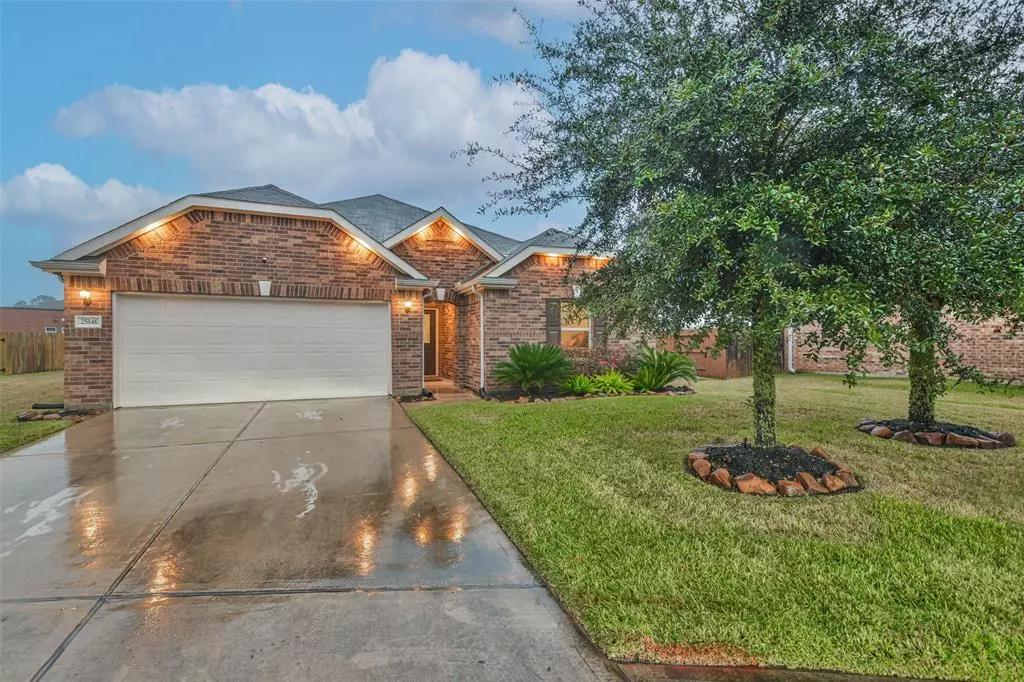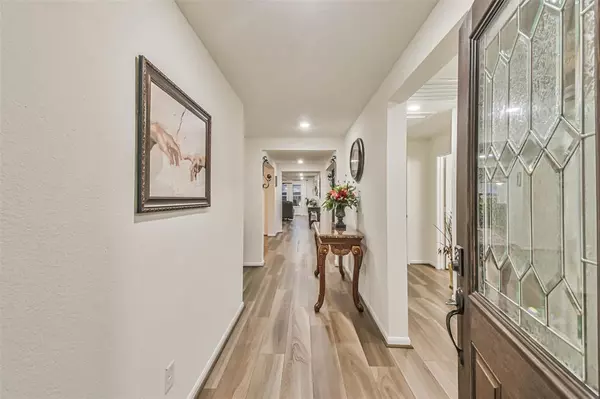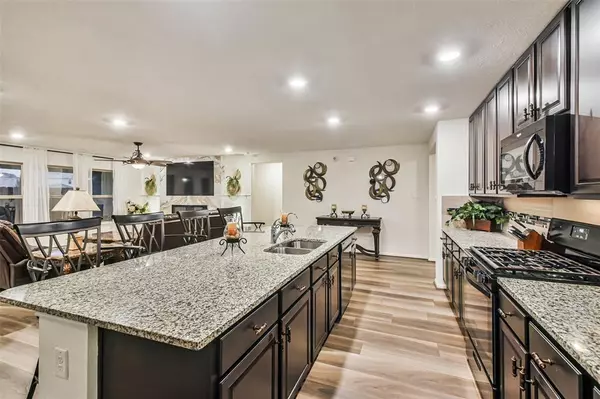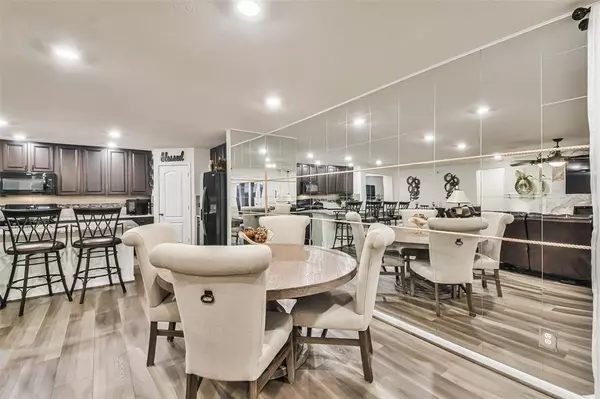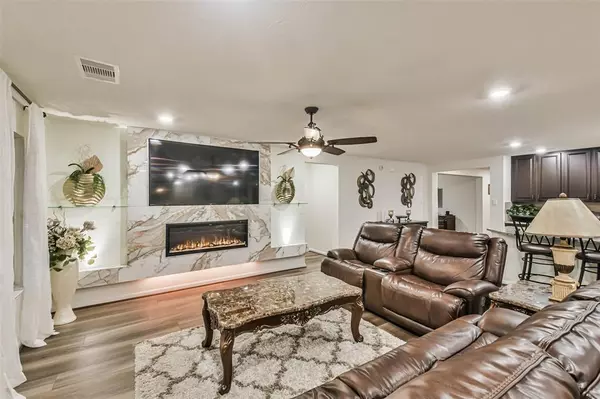$328,750
For more information regarding the value of a property, please contact us for a free consultation.
3 Beds
2 Baths
2,440 SqFt
SOLD DATE : 01/06/2025
Key Details
Property Type Single Family Home
Listing Status Sold
Purchase Type For Sale
Square Footage 2,440 sqft
Price per Sqft $133
Subdivision Brookwood Forest
MLS Listing ID 75314600
Sold Date 01/06/25
Style Traditional
Bedrooms 3
Full Baths 2
HOA Fees $54/ann
HOA Y/N 1
Year Built 2018
Annual Tax Amount $9,667
Tax Year 2024
Lot Size 9,849 Sqft
Acres 0.2261
Property Description
Welcome to a home that feels warm, inviting, and is effortlessly charming. This single story home is nestled on a cul-de-sac and greets you with a thoughtfully designed open floor plan that seamlessly connects the living, dining, and kitchen spaces, perfect for everyday living and hosting memorable gatherings. The kitchen is a chef's delight, with modern appliances, ample counter space, and a cozy breakfast nook bathed in natural light. Spacious bedrooms offer a restful retreat, while the primary suite includes a private bath for ultimate comfort. Step outside to a backyard, where a patio invites you to relax or entertain under the stars. This home is more than just walls; it's a canvas for your life, filled with warmth, comfort, and countless possibilities. Modern updates blend effortlessly with timeless charm, ensuring this is a place you'll love for years to come. It's not just a house; it's where your heart belongs. Welcome home!
Location
State TX
County Montgomery
Area Kingwood Nw/Oakhurst
Rooms
Bedroom Description All Bedrooms Down,En-Suite Bath,Walk-In Closet
Other Rooms 1 Living Area, Breakfast Room, Entry, Formal Dining, Formal Living, Living Area - 1st Floor, Utility Room in House
Master Bathroom Full Secondary Bathroom Down, Primary Bath: Double Sinks, Primary Bath: Separate Shower, Secondary Bath(s): Tub/Shower Combo, Vanity Area
Den/Bedroom Plus 3
Kitchen Island w/o Cooktop, Kitchen open to Family Room, Walk-in Pantry
Interior
Interior Features Alarm System - Leased, Fire/Smoke Alarm, Prewired for Alarm System, Water Softener - Owned, Window Coverings
Heating Central Gas
Cooling Central Electric
Flooring Carpet, Tile, Vinyl Plank
Fireplaces Number 1
Fireplaces Type Electric Fireplace
Exterior
Exterior Feature Back Yard, Back Yard Fenced, Covered Patio/Deck, Patio/Deck, Side Yard, Sprinkler System
Parking Features Attached Garage
Garage Spaces 2.0
Garage Description Auto Garage Door Opener, Double-Wide Driveway
Roof Type Composition
Street Surface Concrete,Gutters
Private Pool No
Building
Lot Description Cul-De-Sac, Subdivision Lot
Faces South
Story 1
Foundation Slab
Lot Size Range 0 Up To 1/4 Acre
Builder Name KB Homes
Water Water District
Structure Type Brick,Cement Board
New Construction No
Schools
Elementary Schools Brookwood Forest Elementary School
Middle Schools Woodridge Forest Middle School
High Schools West Fork High School
School District 39 - New Caney
Others
HOA Fee Include Recreational Facilities
Senior Community No
Restrictions Deed Restrictions
Tax ID 2731-30-00400
Ownership Timeshare
Energy Description Attic Vents,Ceiling Fans,Digital Program Thermostat,Insulated/Low-E windows,North/South Exposure
Acceptable Financing Cash Sale, Conventional, FHA, VA
Tax Rate 3.1779
Disclosures Corporate Listing, Sellers Disclosure
Listing Terms Cash Sale, Conventional, FHA, VA
Financing Cash Sale,Conventional,FHA,VA
Special Listing Condition Corporate Listing, Sellers Disclosure
Read Less Info
Want to know what your home might be worth? Contact us for a FREE valuation!

Our team is ready to help you sell your home for the highest possible price ASAP

Bought with Jorge Hernandez, Broker
"My job is to find and attract mastery-based agents to the office, protect the culture, and make sure everyone is happy! "

