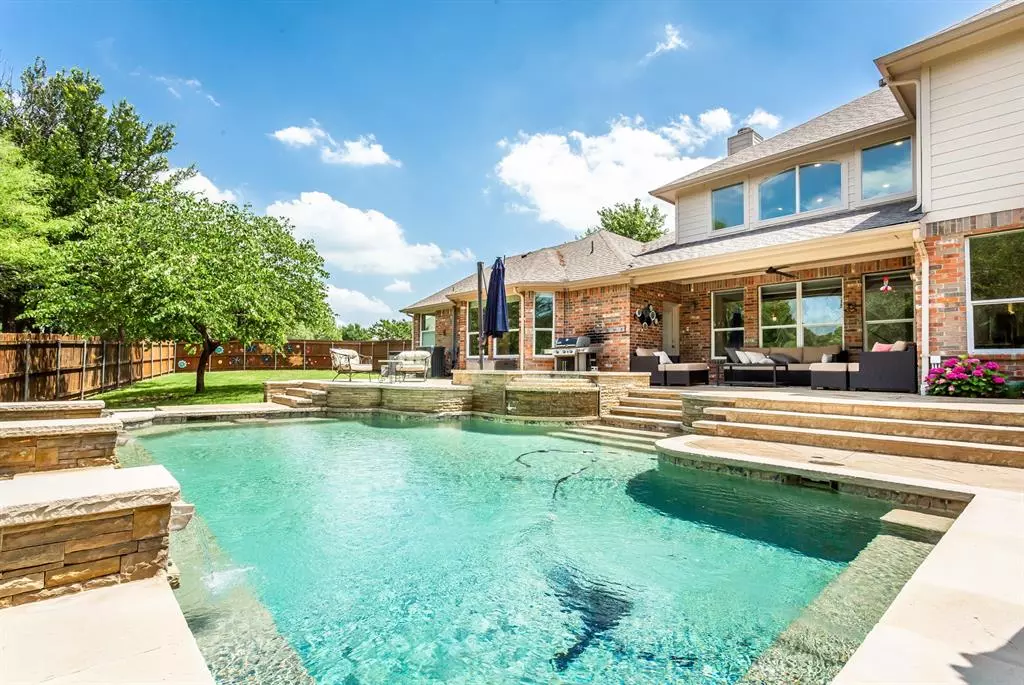$749,900
For more information regarding the value of a property, please contact us for a free consultation.
4 Beds
3 Baths
2,952 SqFt
SOLD DATE : 01/07/2025
Key Details
Property Type Single Family Home
Sub Type Single Family Residence
Listing Status Sold
Purchase Type For Sale
Square Footage 2,952 sqft
Price per Sqft $254
Subdivision Homestead Ph 2B
MLS Listing ID 20772336
Sold Date 01/07/25
Style Traditional
Bedrooms 4
Full Baths 2
Half Baths 1
HOA Fees $66/qua
HOA Y/N Mandatory
Year Built 2004
Annual Tax Amount $12,543
Lot Size 0.524 Acres
Acres 0.524
Property Description
Professionally updated home nestled at the end of a quiet cul-de-sac, this home is set back from the street. Private, treed oversized .52 lot with a full sprinkler system. Dive into relaxation with your Riverbend Sandler pool, pebble tech finish, hot tub, fire pit, all surrounded by expansive patios. The roof, gutters, and exterior interior paint were all refreshed in 2020. HVAC & Hot water heater 2019, 2020, Inside, bamboo hardwood floors grace the first floor, complemented by upgraded fixtures throughout. The custom kitchen features dual sinks and an induction stove top, custom island w built-in bar seating, quartz countertops, custom cabinetry w pull out drawers. Master suite features a huge custom closet w 2 entrances & a luxurious bathroom boasting a double shower & a freestanding tub with scenic views. Updates include a modern wood & wire staircase, updated all bathrooms, additional attic insulation, & lots of built in storage. 3 car garage has a sink & added shelving to convey.
Location
State TX
County Dallas
Direction Please use GPS
Rooms
Dining Room 2
Interior
Interior Features Built-in Features, Cable TV Available, Decorative Lighting, Double Vanity, Flat Screen Wiring, High Speed Internet Available, Kitchen Island, Open Floorplan, Walk-In Closet(s)
Heating Central, Fireplace(s), Natural Gas
Cooling Central Air, Electric
Flooring Bamboo, Carpet, Ceramic Tile, Wood
Fireplaces Number 1
Fireplaces Type Gas Starter, Living Room
Appliance Dishwasher, Disposal, Electric Cooktop, Electric Oven, Microwave
Heat Source Central, Fireplace(s), Natural Gas
Exterior
Exterior Feature Covered Patio/Porch, Fire Pit, Rain Gutters, Lighting, Outdoor Living Center
Garage Spaces 3.0
Fence Wood
Utilities Available Cable Available, City Sewer, City Water, Curbs
Roof Type Composition
Total Parking Spaces 3
Garage Yes
Private Pool 1
Building
Lot Description Cul-De-Sac, Landscaped, Sprinkler System, Subdivision
Story Two
Foundation Slab
Level or Stories Two
Structure Type Brick
Schools
Elementary Schools Sunnyvale
Middle Schools Sunnyvale
High Schools Sunnyvale
School District Sunnyvale Isd
Others
Ownership See Tax
Acceptable Financing Cash, Conventional
Listing Terms Cash, Conventional
Financing Conventional
Read Less Info
Want to know what your home might be worth? Contact us for a FREE valuation!

Our team is ready to help you sell your home for the highest possible price ASAP

©2025 North Texas Real Estate Information Systems.
Bought with Joshua Thomas • Joshonnie Group
"My job is to find and attract mastery-based agents to the office, protect the culture, and make sure everyone is happy! "

