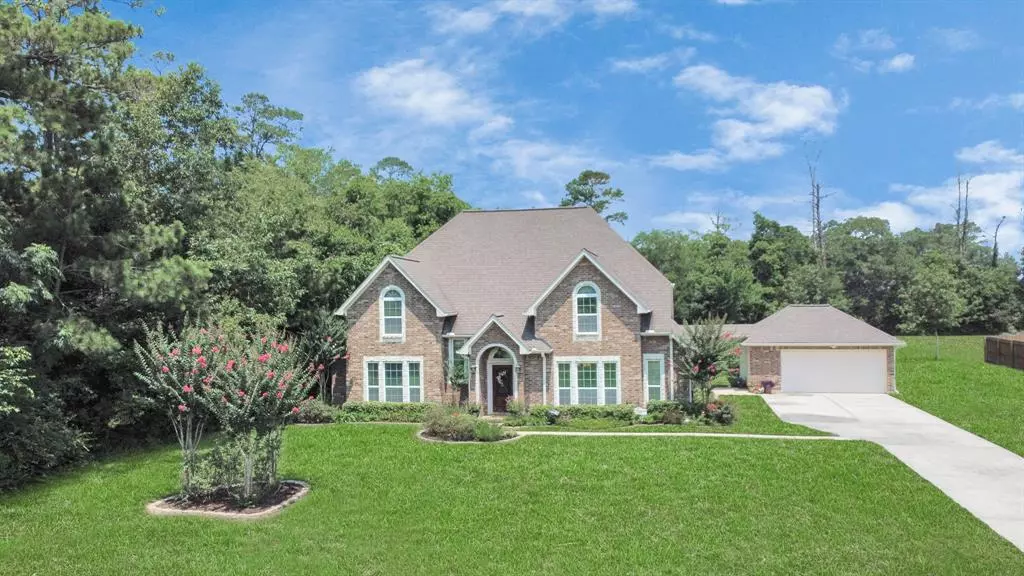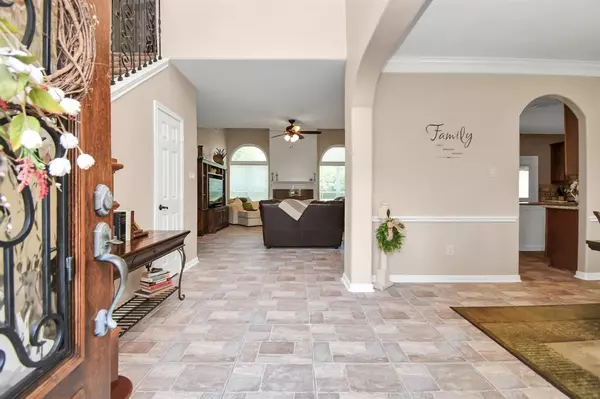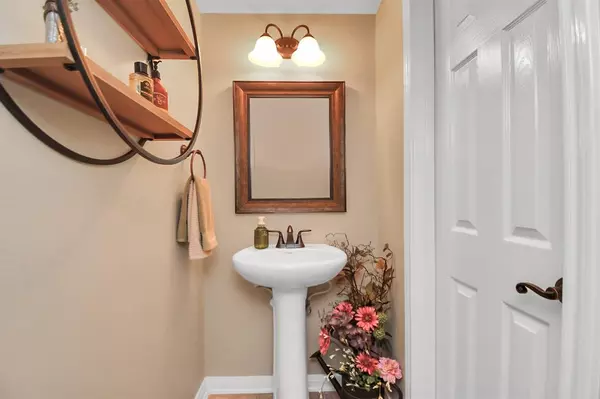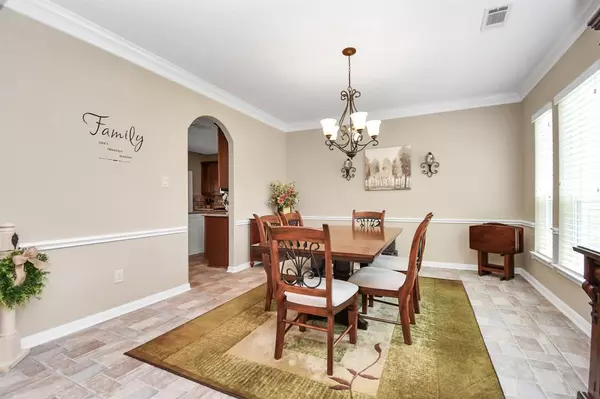$545,000
For more information regarding the value of a property, please contact us for a free consultation.
3 Beds
3.1 Baths
2,636 SqFt
SOLD DATE : 01/10/2025
Key Details
Property Type Single Family Home
Listing Status Sold
Purchase Type For Sale
Square Footage 2,636 sqft
Price per Sqft $198
Subdivision Bayou Timber
MLS Listing ID 5276298
Sold Date 01/10/25
Style Other Style,Traditional
Bedrooms 3
Full Baths 3
Half Baths 1
HOA Fees $25/ann
HOA Y/N 1
Year Built 2014
Annual Tax Amount $8,762
Tax Year 2023
Lot Size 1.140 Acres
Acres 1.14
Property Description
Imagine coming home to 7110 Bayou Timbers Dr., nestled in the serene, secluded subdivision of Bayou Timbers with picturesque surroundings. Owned by the original owners, this home has been immaculately maintained. This stunning property on 1.14 acres offers a tranquil retreat with plenty of space, featuring 3 bedrooms and 3.5 baths. The main level boasts a spacious living room that opens to a kitchen with an island and a formal dining room. Upstairs, two bedrooms each have a full bath, separated by a cozy game room. This beautiful home includes a newly finished fireplace mantle, a remodeled laundry room with ample storage, a washer and dryer, and an extra deep well for the best water source possible. Zoned to highly regarded Alvin ISD schools and conveniently located near Kroger and Alvin Community College, this home is complete with a riding lawn mower for maintaining the well-kept yard. Enjoy the low tax rate and make 7110 Bayou Timbers Dr. your home sweet home today!
Location
State TX
County Brazoria
Area Alvin South
Rooms
Bedroom Description En-Suite Bath,Primary Bed - 1st Floor,Walk-In Closet
Other Rooms Family Room, Formal Dining, Gameroom Up, Living Area - 1st Floor, Utility Room in House
Master Bathroom Half Bath, Primary Bath: Double Sinks, Primary Bath: Shower Only, Secondary Bath(s): Tub/Shower Combo, Vanity Area
Kitchen Island w/o Cooktop, Kitchen open to Family Room, Pantry, Pots/Pans Drawers
Interior
Interior Features Dryer Included, Fire/Smoke Alarm, Refrigerator Included, Washer Included, Window Coverings
Heating Central Gas
Cooling Central Electric
Flooring Carpet, Tile
Fireplaces Number 1
Exterior
Exterior Feature Back Yard, Covered Patio/Deck, Exterior Gas Connection, Patio/Deck, Porch, Private Driveway
Parking Features Detached Garage
Garage Spaces 2.0
Garage Description Auto Garage Door Opener, Double-Wide Driveway
Roof Type Composition
Private Pool No
Building
Lot Description Cleared, Other
Story 2
Foundation Slab
Lot Size Range 1 Up to 2 Acres
Sewer Septic Tank
Water Well
Structure Type Brick,Stone
New Construction No
Schools
Elementary Schools Walt Disney Elementary School
Middle Schools Alvin Junior High School
High Schools Alvin High School
School District 3 - Alvin
Others
HOA Fee Include Other
Senior Community No
Restrictions Unknown
Tax ID 1695-0001-002
Energy Description Attic Vents,Ceiling Fans,Digital Program Thermostat
Acceptable Financing Cash Sale, Conventional, FHA, VA
Tax Rate 1.8849
Disclosures Sellers Disclosure
Listing Terms Cash Sale, Conventional, FHA, VA
Financing Cash Sale,Conventional,FHA,VA
Special Listing Condition Sellers Disclosure
Read Less Info
Want to know what your home might be worth? Contact us for a FREE valuation!

Our team is ready to help you sell your home for the highest possible price ASAP

Bought with Better Homes and Gardens Real Estate Gary Greene - Galveston West End
"My job is to find and attract mastery-based agents to the office, protect the culture, and make sure everyone is happy! "






