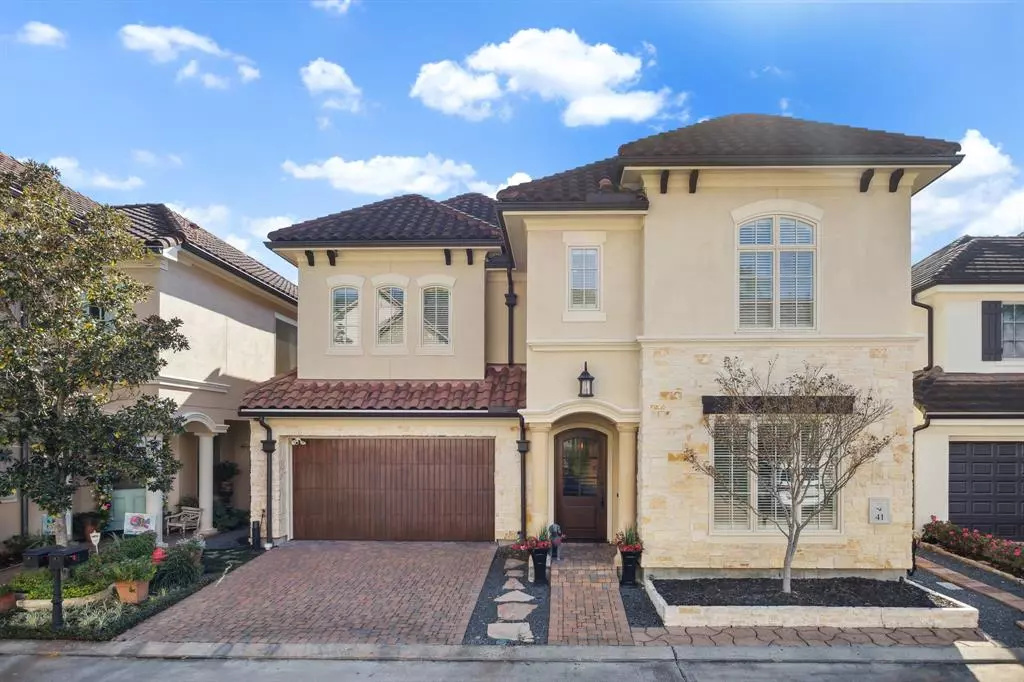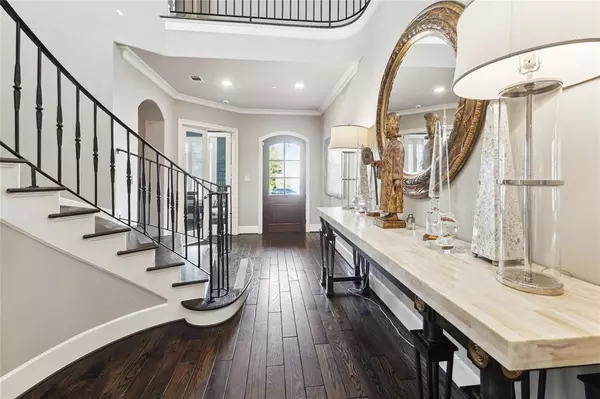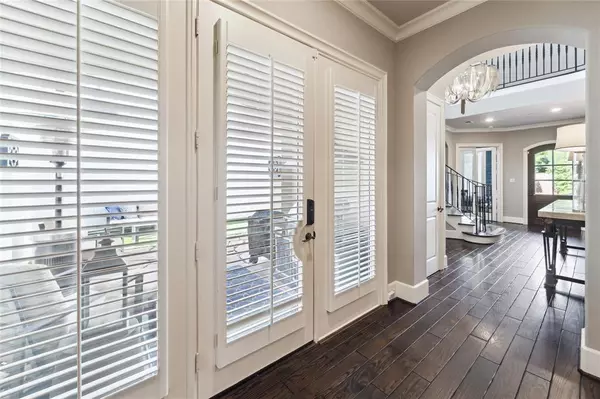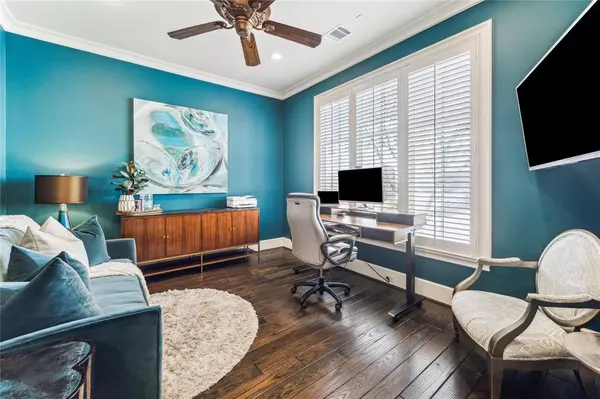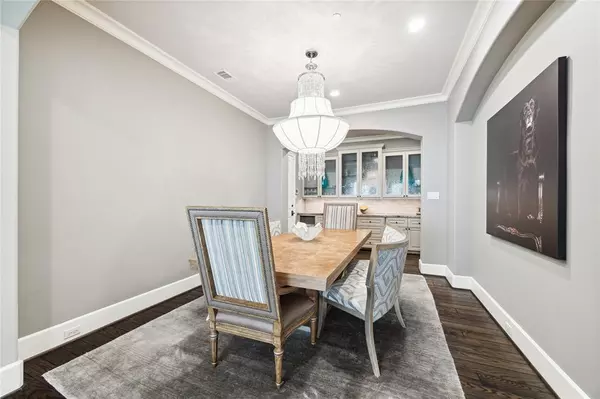$1,050,000
For more information regarding the value of a property, please contact us for a free consultation.
3 Beds
3.1 Baths
3,454 SqFt
SOLD DATE : 01/14/2025
Key Details
Property Type Single Family Home
Listing Status Sold
Purchase Type For Sale
Square Footage 3,454 sqft
Price per Sqft $303
Subdivision Creekside Villas Of Memorial
MLS Listing ID 66144882
Sold Date 01/14/25
Style Traditional
Bedrooms 3
Full Baths 3
Half Baths 1
HOA Fees $205/mo
HOA Y/N 1
Year Built 2008
Annual Tax Amount $17,075
Tax Year 2023
Lot Size 3,800 Sqft
Acres 0.0872
Property Description
Gated in Spring Valley, this stunning residence features a grand entry w 22' ceiling & Chantilly chandelier accenting the sweeping staircase. 1st flr study w double glass inset doors & lg picture window, beautiful powder rm, perfect for entertaining dining rm opens to expansive wet bar w wall-to-wall counters & glass-front display cabinets. Wet bar flows into chef-inspired kitchen w Thermador gas cooktop & warming drawer, 2 ovens, + LG Inverter Linear refrig/freezer. Open kitchen, bkfst rm, & family rm are an ideal space to gather. Family rm feat a limestone gas log fp overlooklmg the private covered flagstone patio & turfed yard. 2nd flr Primary Suite w separate sitting rm, spa-like bath & HUGE dream closet (15' x 10'). 2 addit generous bdrms w ensuite baths. Custom shutters/drapery, many recent updates. Elevator capable! Perfect Lock & Leave w close proximity to DT, Galleria, Energy Corridor, I10 & 610. Spring Valley Police & Memorial Villages Fire! All info per Seller.
Location
State TX
County Harris
Area Memorial Villages
Rooms
Bedroom Description All Bedrooms Up,En-Suite Bath,Primary Bed - 2nd Floor,Sitting Area,Walk-In Closet
Other Rooms 1 Living Area, Breakfast Room, Entry, Family Room, Formal Dining, Home Office/Study, Living Area - 1st Floor, Utility Room in House
Master Bathroom Half Bath, Primary Bath: Double Sinks, Primary Bath: Jetted Tub, Primary Bath: Separate Shower, Secondary Bath(s): Shower Only, Vanity Area
Den/Bedroom Plus 3
Kitchen Breakfast Bar, Island w/o Cooktop, Kitchen open to Family Room, Pantry, Pots/Pans Drawers, Soft Closing Cabinets, Under Cabinet Lighting
Interior
Interior Features Alarm System - Owned, Crown Molding, Fire/Smoke Alarm, Formal Entry/Foyer, High Ceiling, Prewired for Alarm System, Wet Bar, Window Coverings, Wine/Beverage Fridge, Wired for Sound
Heating Central Gas
Cooling Central Electric
Flooring Tile, Travertine, Wood
Fireplaces Number 1
Fireplaces Type Gaslog Fireplace
Exterior
Exterior Feature Artificial Turf, Controlled Subdivision Access, Covered Patio/Deck, Exterior Gas Connection, Partially Fenced, Side Yard, Sprinkler System
Parking Features Attached Garage
Garage Spaces 2.0
Garage Description Additional Parking, Auto Garage Door Opener, Double-Wide Driveway
Roof Type Tile
Street Surface Concrete,Curbs,Gutters
Accessibility Automatic Gate
Private Pool No
Building
Lot Description Patio Lot, Subdivision Lot
Faces North
Story 2
Foundation Slab
Lot Size Range 0 Up To 1/4 Acre
Sewer Public Sewer
Water Public Water
Structure Type Stone,Stucco
New Construction No
Schools
Elementary Schools Valley Oaks Elementary School
Middle Schools Spring Branch Middle School (Spring Branch)
High Schools Memorial High School (Spring Branch)
School District 49 - Spring Branch
Others
HOA Fee Include Grounds,Limited Access Gates,Other
Senior Community No
Restrictions Deed Restrictions
Tax ID 125-985-001-0055
Ownership Full Ownership
Energy Description Ceiling Fans,Digital Program Thermostat,Insulated Doors,Insulated/Low-E windows,Insulation - Blown Cellulose,North/South Exposure
Acceptable Financing Cash Sale, Conventional
Tax Rate 2.009
Disclosures Sellers Disclosure
Listing Terms Cash Sale, Conventional
Financing Cash Sale,Conventional
Special Listing Condition Sellers Disclosure
Read Less Info
Want to know what your home might be worth? Contact us for a FREE valuation!

Our team is ready to help you sell your home for the highest possible price ASAP

Bought with Walzel Properties - Corporate Office
"My job is to find and attract mastery-based agents to the office, protect the culture, and make sure everyone is happy! "

