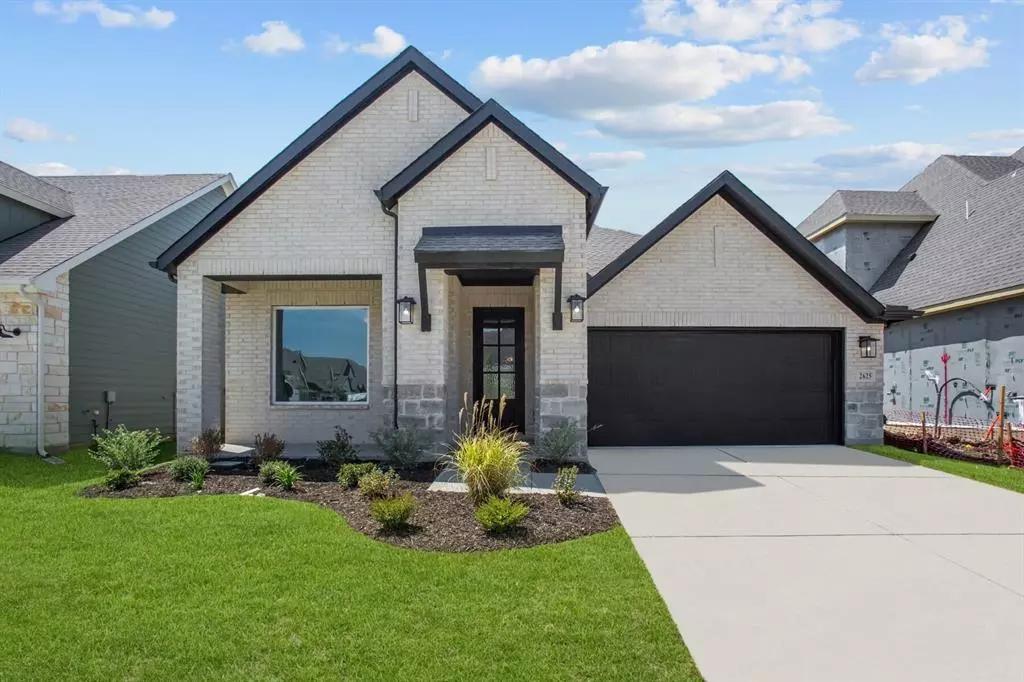$499,159
For more information regarding the value of a property, please contact us for a free consultation.
3 Beds
3 Baths
2,180 SqFt
SOLD DATE : 01/14/2025
Key Details
Property Type Single Family Home
Sub Type Single Family Residence
Listing Status Sold
Purchase Type For Sale
Square Footage 2,180 sqft
Price per Sqft $228
Subdivision Pecan Square
MLS Listing ID 20584529
Sold Date 01/14/25
Style Traditional
Bedrooms 3
Full Baths 2
Half Baths 1
HOA Fees $94
HOA Y/N Mandatory
Year Built 2024
Lot Size 7,056 Sqft
Acres 0.162
Lot Dimensions 50x118
Property Description
This spacious and open new home in Pecan Square showcases soaring roof lines, a brick exterior and a generous front porch, ideal for enjoying the amazing sunsets! Entering the home, you immediately sense the open and airy floor plan that provides great space for entertaining family and friends.
The centrally located kitchen, designed with gourmet cooks in mind, is the heart of this inviting and comfortable home. Ten-foot ceilings and numerous windows make this home light-filled, enhancing this home's sense of spaciousness! Imagine entertaining on the oversized covered patio that highlights the charm of this home.
At the end of the day, wind down and sleep well in a perfect private Owner's Retreat that offers warmth and comfort, while also enjoying the spa-like Super Shower in the Owner's bath. Grace and elegance are the hallmarks of this inviting single-level home.
Send David Weekley's Pecan Square Team a message to begin your #LivingWeekley adventure with this fantastic new home in Northlake, Texas!
Location
State TX
County Denton
Direction Via l-35W from Fort Worth Heading North on l-35W, exit FM 407-Justin Road, turn left heading West. Pecan Square will be 1 mile West on your left. Turn left on N. Pecan Parkway, continue straight, turn right on Woodhill Way, left on Redbrick Ln. Model Home is on your left at 709 Redbrick Ln.
Rooms
Dining Room 1
Interior
Interior Features Cable TV Available, Decorative Lighting, Flat Screen Wiring, High Speed Internet Available, Vaulted Ceiling(s)
Heating Central, Natural Gas
Cooling Ceiling Fan(s), Central Air, Electric
Flooring Carpet, Ceramic Tile, Laminate
Fireplaces Number 1
Fireplaces Type Decorative, Gas, Gas Logs, Gas Starter
Appliance Dishwasher, Disposal, Electric Oven, Gas Cooktop, Microwave, Tankless Water Heater, Vented Exhaust Fan
Heat Source Central, Natural Gas
Exterior
Exterior Feature Covered Patio/Porch, Rain Gutters
Garage Spaces 2.0
Fence Wood
Utilities Available Community Mailbox
Roof Type Composition
Total Parking Spaces 2
Garage Yes
Building
Lot Description Few Trees, Interior Lot, Landscaped, Lrg. Backyard Grass, Sprinkler System, Subdivision
Story One
Foundation Slab
Level or Stories One
Structure Type Brick,Siding,Stone Veneer
Schools
Elementary Schools Johnie Daniel
Middle Schools Pike
High Schools Byron Nelson
School District Northwest Isd
Others
Ownership David Weekley Homes
Acceptable Financing Cash, Conventional, FHA, VA Loan
Listing Terms Cash, Conventional, FHA, VA Loan
Financing Conventional
Read Less Info
Want to know what your home might be worth? Contact us for a FREE valuation!

Our team is ready to help you sell your home for the highest possible price ASAP

©2025 North Texas Real Estate Information Systems.
Bought with Martha Dever • RE/MAX Trinity
"My job is to find and attract mastery-based agents to the office, protect the culture, and make sure everyone is happy! "

